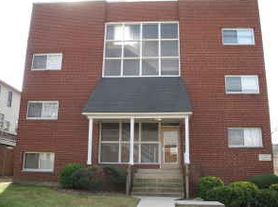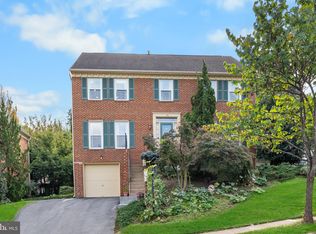UNIQUE OPPORTUNITY to lease a new construction END UNIT townhome in Clarendon: Experience the perfect blend of suburban serenity and urban convenience in Arlington's most sought-after neighborhood, Clarendon's Lyon Park. This exceptional rental opportunity is your chance to live where modern luxury meets timeless neighborhood charm. Offering suburban serenity with urban accessibility, IRVING & NINTH provides the opportunity to call home one of Arlington's most dynamic and desirable communities. Residents enjoy ideal proximity to top-rated restaurants, boutique shops, charming cafes, and a lively nightlife scene, all while enjoying the tranquility of a tree-lined residential neighborhood. Lyon Park puts incredible outdoor spots, including Lyon Park, Rocky Run Park, and the Custis Trail, right at your fingertips. With walkable proximity to the Clarendon Metro Station and quick access to GW Parkway, I-66 and I-395, commuting to Downtown D.C., the Pentagon, or National Landing is seamless. The 4-bedroom residence spans a 2,000 square foot open floor plan and is finished with wide plank engineered white oak flooring, sleek trim and large windows. The star of the open kitchen, dining, family room is the chic, functional kitchen with a striking waterfall quartz peninsula. Boasting tons of storage, including a walk-in pantry, and induction cooking, it's a space any cook or entertainer would love. Each of the 4 elegantly designed ensuite bathrooms boasts furniture-style vanities and premium finishes. The private rooftop terrace features sprawling urban views of the walk-to-metro neighborhood for outdoor relaxation. A two-car garage with electric car charging capabilities ensures both convenience and security for effortless urban living. Unlike high-rise apartment living, an IRVING + NINTH townhouse provides a greater sense of space and privacy, while still fostering a strong community connection. Don't miss your chance to make this exclusive residence your home.
Townhouse for rent
$7,500/mo
909 N Irving St, Arlington, VA 22201
4beds
1,735sqft
Price may not include required fees and charges.
Townhouse
Available Mon Dec 1 2025
Cats, dogs OK
Central air, electric
In unit laundry
2 Attached garage spaces parking
Electric, central, zoned
What's special
- 2 days |
- -- |
- -- |
Travel times
Looking to buy when your lease ends?
Consider a first-time homebuyer savings account designed to grow your down payment with up to a 6% match & a competitive APY.
Facts & features
Interior
Bedrooms & bathrooms
- Bedrooms: 4
- Bathrooms: 5
- Full bathrooms: 4
- 1/2 bathrooms: 1
Heating
- Electric, Central, Zoned
Cooling
- Central Air, Electric
Appliances
- Included: Dishwasher, Disposal, Dryer, Range, Refrigerator, Washer
- Laundry: In Unit, Upper Level
Features
- Breakfast Area, Dining Area, Individual Climate Control, Open Floorplan, Pantry, Primary Bath(s), Recessed Lighting, Upgraded Countertops, View, Walk-In Closet(s)
Interior area
- Total interior livable area: 1,735 sqft
Property
Parking
- Total spaces: 2
- Parking features: Attached, Private, Covered
- Has attached garage: Yes
- Details: Contact manager
Features
- Exterior features: Contact manager
- Has view: Yes
- View description: City View
Details
- Parcel number: 19008036
Construction
Type & style
- Home type: Townhouse
- Property subtype: Townhouse
Materials
- Roof: Shake Shingle
Condition
- Year built: 2025
Utilities & green energy
- Utilities for property: Garbage
Building
Management
- Pets allowed: Yes
Community & HOA
Location
- Region: Arlington
Financial & listing details
- Lease term: Contact For Details
Price history
| Date | Event | Price |
|---|---|---|
| 11/21/2025 | Listing removed | $1,525,000$879/sqft |
Source: | ||
| 11/21/2025 | Listed for rent | $7,500$4/sqft |
Source: Bright MLS #VAAR2066318 | ||
| 9/4/2025 | Listed for sale | $1,525,000$879/sqft |
Source: | ||

