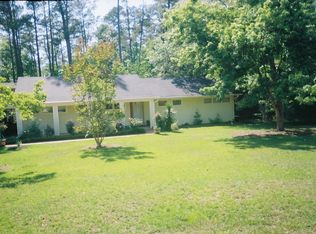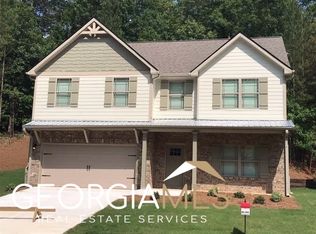When you think of GRIFFIN, you think of MOCKINGBIRD LANE! All brick on almost 2 acs. QUIET and desired street with CUL-DE-SAC. Walk to Crescent Elementary. Walk to Grocery. Originally custom designed sprawling TRADITIONAL RANCH. Large Dining room, Living Room & Family Room, Sizey Kitchen with Maple Cabinets Galore and open to spacious breakfast rm and screened porch. Four bedrooms including ex-lge master all on the main with 3 full bths Finished basement/rec rm w/full bath could be teenager spot or converted to in-law suite. 450 sqft of SCREEN PORCH w access from Master, Kitchen/BrRm, family room and covered porch on the front. Gorgeous yd w/ generous brick patio off of bsmt & lge fenced area PRICE ADJUSTMENT 2018-10-03
This property is off market, which means it's not currently listed for sale or rent on Zillow. This may be different from what's available on other websites or public sources.

