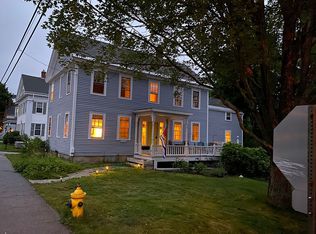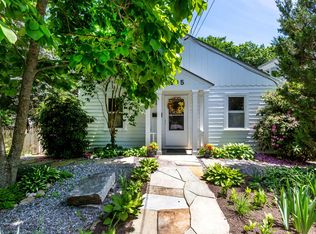Closed
$705,000
909 Middle Street, Bath, ME 04530
6beds
3,904sqft
Single Family Residence
Built in 1840
0.28 Acres Lot
$741,900 Zestimate®
$181/sqft
$4,661 Estimated rent
Home value
$741,900
Estimated sales range
Not available
$4,661/mo
Zestimate® history
Loading...
Owner options
Explore your selling options
What's special
Come see this beautiful home in the historic district in Bath, the City of Ships. A wonderful location, just a few blocks from downtown, with the Library Park, the Waterfront Park, and all the shops on Front Street. This house is large, but each room wraps around you like a cozy sweater. A large front to back parlor enters into a beautiful sunroom for extra warmth and light all year round!
A custom kitchen with rich wood tones and plenty of storage, is a warm and light filled gathering area for friends and family. The second floor offers 4 bedrooms and 3 full baths. There are 2 additional bedrooms on the third floor. The house is connected to the garage / barn with parking for cars and more storage than you can fill. AND the yard is your own secret garden. Amazingly private with fruit trees and pathways and a grassy yard to play in. Come see this gem in the heart of Bath, Maine's Coolest Little City! Just 20 minutes to 2 of Maine's most beautiful beaches and 30 minutes to Portland.
Zillow last checked: 8 hours ago
Listing updated: January 18, 2025 at 07:09pm
Listed by:
Vitalius Real Estate Group
Bought with:
OceanView Properties
Source: Maine Listings,MLS#: 1595616
Facts & features
Interior
Bedrooms & bathrooms
- Bedrooms: 6
- Bathrooms: 5
- Full bathrooms: 3
- 1/2 bathrooms: 2
Primary bedroom
- Features: Built-in Features, Closet, Full Bath, Laundry/Laundry Hook-up
- Level: Second
- Area: 248.64 Square Feet
- Dimensions: 16.8 x 14.8
Bedroom 2
- Features: Closet
- Level: Second
- Area: 244.91 Square Feet
- Dimensions: 16.89 x 14.5
Bedroom 3
- Features: Closet
- Level: Second
- Area: 284.17 Square Feet
- Dimensions: 15.7 x 18.1
Bedroom 4
- Features: Closet
- Level: Second
- Area: 255.6 Square Feet
- Dimensions: 14.2 x 18
Bedroom 5
- Features: Closet
- Level: Third
- Area: 228.76 Square Feet
- Dimensions: 12.11 x 18.89
Bedroom 6
- Features: Closet
- Level: Third
- Area: 231.82 Square Feet
- Dimensions: 17.3 x 13.4
Dining room
- Level: First
- Area: 271.98 Square Feet
- Dimensions: 15.11 x 18
Kitchen
- Features: Eat-in Kitchen
- Level: First
- Area: 419.92 Square Feet
- Dimensions: 23.2 x 18.1
Living room
- Level: First
- Area: 522.48 Square Feet
- Dimensions: 16.8 x 31.1
Office
- Features: Wood Burning Fireplace
- Level: First
- Area: 168.74 Square Feet
- Dimensions: 14.3 x 11.8
Sunroom
- Features: Wood Burning Fireplace
- Level: First
- Area: 152.88 Square Feet
- Dimensions: 16.8 x 9.1
Heating
- Direct Vent Heater, Hot Water, Zoned, Radiant, Radiator
Cooling
- None
Appliances
- Included: Cooktop, Dishwasher, Dryer, Microwave, Refrigerator, Wall Oven, Washer
Features
- Storage, Primary Bedroom w/Bath
- Flooring: Tile, Wood
- Basement: Interior Entry,Full
- Number of fireplaces: 3
Interior area
- Total structure area: 3,904
- Total interior livable area: 3,904 sqft
- Finished area above ground: 3,904
- Finished area below ground: 0
Property
Parking
- Total spaces: 2
- Parking features: Paved, 1 - 4 Spaces, On Site, Garage Door Opener
- Attached garage spaces: 2
Features
- Patio & porch: Porch
Lot
- Size: 0.28 Acres
- Features: Historic District, City Lot, Neighborhood, Corner Lot
Details
- Additional structures: Barn(s)
- Parcel number: BTTHM26L147
- Zoning: R1
- Other equipment: Cable
Construction
Type & style
- Home type: SingleFamily
- Architectural style: New Englander
- Property subtype: Single Family Residence
Materials
- Wood Frame, Clapboard, Wood Siding
- Foundation: Granite, Brick/Mortar
- Roof: Shingle
Condition
- Year built: 1840
Utilities & green energy
- Electric: Circuit Breakers
- Sewer: Public Sewer
- Water: Public
Community & neighborhood
Location
- Region: Bath
Price history
| Date | Event | Price |
|---|---|---|
| 8/28/2024 | Sold | $705,000-3.4%$181/sqft |
Source: | ||
| 8/20/2024 | Pending sale | $730,000$187/sqft |
Source: | ||
| 7/23/2024 | Contingent | $730,000$187/sqft |
Source: | ||
| 7/3/2024 | Listed for sale | $730,000+165.5%$187/sqft |
Source: | ||
| 8/28/2014 | Sold | $275,000-8%$70/sqft |
Source: | ||
Public tax history
| Year | Property taxes | Tax assessment |
|---|---|---|
| 2024 | $8,828 +2.4% | $535,000 +4.9% |
| 2023 | $8,621 +5.4% | $510,100 +27.2% |
| 2022 | $8,182 +0.5% | $401,100 |
Find assessor info on the county website
Neighborhood: 04530
Nearby schools
GreatSchools rating
- NADike-Newell SchoolGrades: PK-2Distance: 0.4 mi
- 5/10Bath Middle SchoolGrades: 6-8Distance: 0.6 mi
- 7/10Morse High SchoolGrades: 9-12Distance: 0.9 mi
Get pre-qualified for a loan
At Zillow Home Loans, we can pre-qualify you in as little as 5 minutes with no impact to your credit score.An equal housing lender. NMLS #10287.
Sell with ease on Zillow
Get a Zillow Showcase℠ listing at no additional cost and you could sell for —faster.
$741,900
2% more+$14,838
With Zillow Showcase(estimated)$756,738

