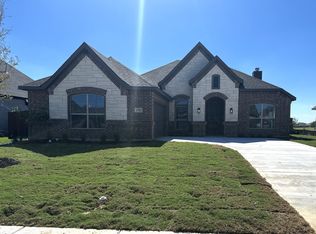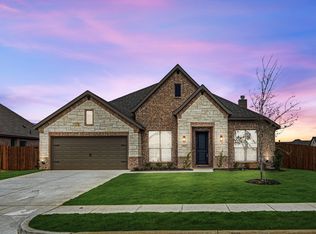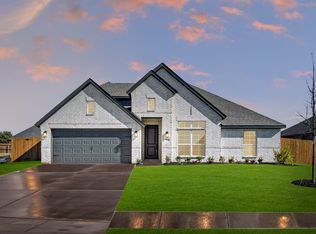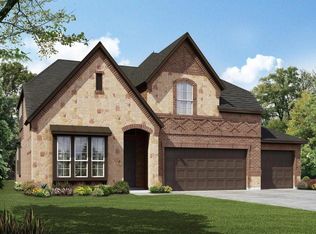Sold on 07/01/25
Price Unknown
909 Meadow View Dr, Cleburne, TX 76033
3beds
2,052sqft
Single Family Residence
Built in 2024
7,840.8 Square Feet Lot
$377,900 Zestimate®
$--/sqft
$-- Estimated rent
Home value
$377,900
$359,000 - $397,000
Not available
Zestimate® history
Loading...
Owner options
Explore your selling options
What's special
MLS# 20827618 - Built by Landsea Homes - Ready Now! ~ This home offers a smart blend of function and style across its 2,040 square feet. As you step inside through the foyer, you’re greeted by a well-designed study, perfect for a home office or flex space. The open-concept living area includes a spacious family room that seamlessly flows into a modern kitchen featuring a large island, walk-in pantry, and a cozy nook overlooking the covered patio. The private primary suite is tucked at the back of the home, featuring a generously sized bedroom, a luxurious bath with dual sinks, a soaking tub, and a separate shower, plus a walk-in closet. The layout provides separation between the primary suite and the two additional bedrooms, which share a full bath and each come with their own walk-in closet. With a two-car garage and a functional utility room, this floorplan combines convenience and charm, making it ideal for everyone who wants comfortable, open spaces with privacy where it counts!!
Zillow last checked: 8 hours ago
Listing updated: July 01, 2025 at 10:22am
Listed by:
Ben Caballero 888-872-6006,
HomesUSA.com 888-872-6006
Bought with:
Non-Mls Member
NON MLS
Source: NTREIS,MLS#: 20827618
Facts & features
Interior
Bedrooms & bathrooms
- Bedrooms: 3
- Bathrooms: 2
- Full bathrooms: 2
Primary bedroom
- Level: First
- Dimensions: 14 x 17
Bedroom
- Level: First
- Dimensions: 14 x 11
Bedroom
- Level: First
- Dimensions: 12 x 11
Kitchen
- Level: First
- Dimensions: 15 x 10
Living room
- Level: First
- Dimensions: 19 x 16
Office
- Level: First
- Dimensions: 13 x 10
Utility room
- Level: First
- Dimensions: 8 x 9
Heating
- Central, Electric, Fireplace(s), Heat Pump, Zoned
Cooling
- Central Air, Electric, Heat Pump, Zoned
Appliances
- Included: Electric Oven, Gas Cooktop, Disposal, Gas Water Heater, Microwave, Vented Exhaust Fan
- Laundry: Washer Hookup, Electric Dryer Hookup, Laundry in Utility Room
Features
- Eat-in Kitchen, Kitchen Island, Open Floorplan, Pantry, Vaulted Ceiling(s), Walk-In Closet(s)
- Flooring: Carpet, Ceramic Tile
- Has basement: No
- Number of fireplaces: 1
- Fireplace features: Gas Starter, Wood Burning
Interior area
- Total interior livable area: 2,052 sqft
Property
Parking
- Total spaces: 2
- Parking features: Door-Single, Garage Faces Front, Garage, Garage Door Opener
- Attached garage spaces: 2
Features
- Levels: One
- Stories: 1
- Patio & porch: Covered
- Pool features: None
- Fencing: Gate,Metal,Wood
Lot
- Size: 7,840 sqft
Details
- Parcel number: 909 Meadow View
Construction
Type & style
- Home type: SingleFamily
- Architectural style: Traditional,Detached
- Property subtype: Single Family Residence
Materials
- Brick, Fiber Cement
- Foundation: Slab
- Roof: Composition
Condition
- Year built: 2024
Utilities & green energy
- Sewer: Public Sewer
- Water: Public
- Utilities for property: Sewer Available, Underground Utilities, Water Available
Green energy
- Energy efficient items: Appliances, Construction, Doors, HVAC, Insulation, Lighting, Rain/Freeze Sensors, Thermostat, Water Heater, Windows
- Water conservation: Low-Flow Fixtures
Community & neighborhood
Security
- Security features: Security System Owned, Security System, Carbon Monoxide Detector(s), Smoke Detector(s)
Community
- Community features: Community Mailbox, Curbs, Sidewalks
Location
- Region: Cleburne
- Subdivision: Belle Meadows
HOA & financial
HOA
- Has HOA: Yes
- HOA fee: $200 annually
- Services included: All Facilities, Association Management
- Association name: Raintree Homes, Inc.
- Association phone: 817-556-9455
Price history
| Date | Event | Price |
|---|---|---|
| 7/1/2025 | Sold | -- |
Source: NTREIS #20827618 | ||
| 5/13/2025 | Pending sale | $364,888$178/sqft |
Source: NTREIS #20827618 | ||
| 4/24/2025 | Price change | $364,888-3.9%$178/sqft |
Source: | ||
| 2/14/2025 | Price change | $379,888-5.9%$185/sqft |
Source: NTREIS #20827618 | ||
| 1/27/2025 | Listed for sale | $403,609$197/sqft |
Source: NTREIS #20827618 | ||
Public tax history
Tax history is unavailable.
Neighborhood: 76033
Nearby schools
GreatSchools rating
- 7/10Gerard Elementary SchoolGrades: PK-5Distance: 1.3 mi
- 4/10Lowell Smith Jr Middle SchoolGrades: 6-8Distance: 1.2 mi
- 5/10Cleburne High SchoolGrades: 9-12Distance: 1.9 mi
Schools provided by the listing agent
- Elementary: Gerard
- Middle: Ad Wheat
- High: Cleburne
- District: Cleburne ISD
Source: NTREIS. This data may not be complete. We recommend contacting the local school district to confirm school assignments for this home.
Get a cash offer in 3 minutes
Find out how much your home could sell for in as little as 3 minutes with a no-obligation cash offer.
Estimated market value
$377,900
Get a cash offer in 3 minutes
Find out how much your home could sell for in as little as 3 minutes with a no-obligation cash offer.
Estimated market value
$377,900



