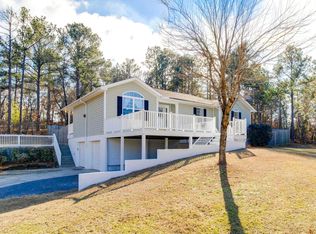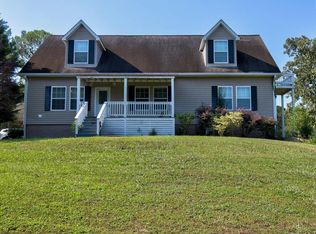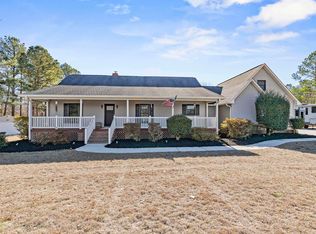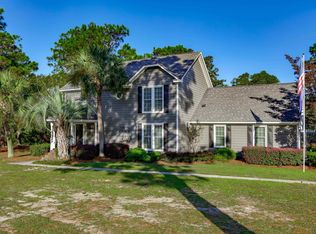26.44 Acres! Amazing find in Lugoff. Less than 2 miles from I-20, this home is move in ready and sits on 26.44 acres of very usable land! Level and with gently sloping. The property includes a very nice, renovated home and also includes an updated Double wide on the property. This property would be a great horse or working farm. The double wide would make a great workers home or in-law suite. Endless possibilities! The home features a cathedral ceiling, all appliances are less than a year old, new roof, new HVAC, new flooring, screen porch, 3 bedrooms and 2 baths. All appliances in the double wide are also less than a year old. New flooring and completely renovated master bath. The double wide offers 3 bedroom, and 2 baths, living room, dining room, eat in kitchen and a laundry room. Install fencing on the property and bring your animals and family. This unique property has tremendous opportunity! Schedule your showing today! Disclaimer: CMLS has not reviewed and, therefore, does not endorse vendors who may appear in listings.
For sale
$749,000
909 McCord Ferry Rd, Lugoff, SC 29078
3beds
1,898sqft
Est.:
Single Family Residence
Built in 1983
26.44 Acres Lot
$-- Zestimate®
$395/sqft
$-- HOA
What's special
New roofNew hvacCathedral ceilingScreen porchRenovated homeCompletely renovated master bath
- 319 days |
- 523 |
- 36 |
Zillow last checked: 8 hours ago
Listing updated: September 18, 2025 at 08:40am
Listed by:
Cassandra Hollis,
Palmetto Homes and Land Realty
Source: Consolidated MLS,MLS#: 602635
Tour with a local agent
Facts & features
Interior
Bedrooms & bathrooms
- Bedrooms: 3
- Bathrooms: 2
- Full bathrooms: 2
- Main level bathrooms: 2
Primary bedroom
- Features: Separate Shower, Walk-In Closet(s), Whirlpool, Bath-Shared, Ceiling Fan(s), Floors-Laminate
- Level: Main
Bedroom 2
- Features: Bath-Shared, Ceiling Fan(s)
- Level: Main
Bedroom 3
- Features: Bath-Shared, Ceiling Fan(s)
- Level: Main
Dining room
- Features: Cathedral Ceiling(s), Fireplace, Floors-Laminate, Ceiling Fan(s)
Kitchen
- Features: Granite Counters, Floors-Laminate, Backsplash-Tiled, Cabinets-Painted
- Level: Main
Living room
- Features: Floors-Laminate
- Level: Main
Heating
- Heat Pump 1st Lvl
Cooling
- Heat Pump 1st Lvl
Appliances
- Included: Smooth Surface, Dishwasher, Refrigerator, Microwave Above Stove
- Laundry: Laundry Closet, In Basement
Features
- Flooring: Laminate, Tile
- Basement: Crawl Space
- Attic: Pull Down Stairs
- Number of fireplaces: 1
- Fireplace features: Wood Burning
Interior area
- Total structure area: 1,898
- Total interior livable area: 1,898 sqft
Property
Parking
- Parking features: No Garage
Features
- Stories: 1
- Exterior features: Gutters - Partial
- Frontage length: 0
Lot
- Size: 26.44 Acres
- Features: Horse OK
Details
- Parcel number: 3510000006
- Horses can be raised: Yes
Construction
Type & style
- Home type: SingleFamily
- Architectural style: Traditional
- Property subtype: Single Family Residence
Materials
- Brick-All Sides-AbvFound, Stone
Condition
- New construction: No
- Year built: 1983
Utilities & green energy
- Sewer: Septic Tank
- Water: Well
Community & HOA
Community
- Security: Smoke Detector(s)
- Subdivision: NONE
HOA
- Has HOA: No
Location
- Region: Lugoff
Financial & listing details
- Price per square foot: $395/sqft
- Tax assessed value: $227,740
- Annual tax amount: $3,036
- Date on market: 2/21/2025
- Listing agreement: Exclusive Right To Sell
- Road surface type: Dirt
Estimated market value
Not available
Estimated sales range
Not available
$1,836/mo
Price history
Price history
| Date | Event | Price |
|---|---|---|
| 5/29/2025 | Listed for sale | $749,000-8.6%$395/sqft |
Source: | ||
| 5/29/2025 | Contingent | $819,900$432/sqft |
Source: | ||
| 2/24/2025 | Listed for sale | $819,900$432/sqft |
Source: | ||
Public tax history
Public tax history
| Year | Property taxes | Tax assessment |
|---|---|---|
| 2024 | $3,036 +0.1% | $151,200 +4.9% |
| 2023 | $3,033 -2.5% | $144,200 |
| 2022 | $3,113 -1.5% | $144,200 -4% |
Find assessor info on the county website
BuyAbility℠ payment
Est. payment
$4,159/mo
Principal & interest
$3572
Property taxes
$325
Home insurance
$262
Climate risks
Neighborhood: 29078
Nearby schools
GreatSchools rating
- 3/10Doby's Mill Elementary SchoolGrades: PK-5Distance: 2.1 mi
- 4/10Leslie M. Stover Middle SchoolGrades: 6-8Distance: 5.6 mi
- 5/10Lugoff-Elgin High SchoolGrades: 9-12Distance: 3.8 mi
Schools provided by the listing agent
- Elementary: Kershaw-Cnty
- Middle: Kershaw-Cnty
- High: Kershaw-Cnty
- District: Kershaw County
Source: Consolidated MLS. This data may not be complete. We recommend contacting the local school district to confirm school assignments for this home.
- Loading
- Loading



