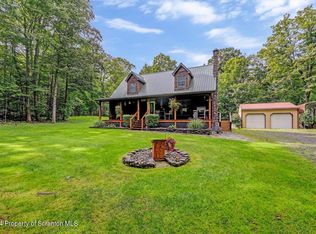Sold for $279,900 on 01/24/25
$279,900
909 Maple Acre Rd, Sterling, PA 18463
3beds
2,544sqft
Residential, Single Family Residence
Built in 1989
1.3 Acres Lot
$304,300 Zestimate®
$110/sqft
$2,549 Estimated rent
Home value
$304,300
$240,000 - $386,000
$2,549/mo
Zestimate® history
Loading...
Owner options
Explore your selling options
What's special
INVITING, FULLY REMODELED RANCH HOME WITH 3 BEDROOMS, 2 BATHROOMS & A LARGE GARAGE ON 1 ACRE IN WESTERN WAYNE SCHOOL DISTRICT! This fully remodeled 3-bedroom, 2-bathroom ranch home is a perfect blend of modern updates and classic comfort, offering easy single-level living in a peaceful, private setting within the Western Wayne School District. Every detail has been carefully considered to create a welcoming home. The expansive living room, where large windows fill the space with natural light, creating a bright and inviting atmosphere. The spacious kitchen and dining area offer plenty of room for cooking, dining, and gathering, with updated appliances and kitchen island. The home's three spacious bedrooms are designed with comfort in mind, offering plenty of room for relaxation and rest. The two well-appointed bathrooms provide a comfortable and functional space for everyday routines. With all rooms located on a single level, this home is ideal for those seeking the ease of one-floor living, offering a seamless flow from room to room. For added convenience, the home features a full unfinished basement, offering tons of storage space or the potential for future expansion. Whether you envision a home gym, recreation room, or additional bedrooms, this space is ready for your personal touch. Enjoy outdoor living on the beautiful wrap-around porch, ideal for relaxing and entertaining. The large, well-maintained yard provides plenty of space for outdoor activities and enjoying the peaceful surroundings. A large garage and extra storage building ensure that you'll have plenty of room for all your belongings. With its modern updates, spacious layout, and potential for even more, this remodeled ranch home is a great opportunity for anyone looking to settle down in the Western Wayne School District!
Zillow last checked: 8 hours ago
Listing updated: January 29, 2025 at 12:21pm
Listed by:
Timothy Meagher,
RE/MAX Best
Bought with:
Philip Eckel, RS295218
Lewith & Freeman R.E. Hawley
Source: GSBR,MLS#: SC250322
Facts & features
Interior
Bedrooms & bathrooms
- Bedrooms: 3
- Bathrooms: 2
- Full bathrooms: 2
Primary bedroom
- Area: 144 Square Feet
- Dimensions: 12 x 12
Bedroom 2
- Area: 156 Square Feet
- Dimensions: 12 x 13
Bedroom 3
- Area: 130 Square Feet
- Dimensions: 10 x 13
Primary bathroom
- Area: 63 Square Feet
- Dimensions: 7 x 9
Bathroom 2
- Area: 54 Square Feet
- Dimensions: 6 x 9
Kitchen
- Area: 252 Square Feet
- Dimensions: 21 x 12
Living room
- Area: 247 Square Feet
- Dimensions: 19 x 13
Heating
- Baseboard, Propane, Electric
Cooling
- Ceiling Fan(s)
Appliances
- Included: Dishwasher, Refrigerator, Microwave, Electric Range
- Laundry: Lower Level
Features
- Ceiling Fan(s), Master Downstairs, Kitchen Island, Eat-in Kitchen
- Flooring: Luxury Vinyl, Tile
- Basement: Full,Unfinished
- Attic: Other
Interior area
- Total structure area: 2,544
- Total interior livable area: 2,544 sqft
- Finished area above ground: 1,272
- Finished area below ground: 1,272
Property
Parking
- Total spaces: 1
- Parking features: Off Street
- Garage spaces: 1
Features
- Levels: One
- Stories: 1
- Patio & porch: Porch, Wrap Around
- Exterior features: Private Yard, Storage
Lot
- Size: 1.30 Acres
- Dimensions: 196 x 136 x 96 x 126 x 238 x 316
- Features: Few Trees, Private, Not In Development
Details
- Additional structures: Garage(s), Storage
- Parcel number: 26000220017
- Zoning: r1
Construction
Type & style
- Home type: SingleFamily
- Architectural style: Ranch
- Property subtype: Residential, Single Family Residence
Materials
- Vinyl Siding
- Foundation: See Remarks
- Roof: Metal
Condition
- New construction: No
- Year built: 1989
Utilities & green energy
- Electric: 100 Amp Service
- Sewer: Septic Tank
- Water: Well
- Utilities for property: Electricity Connected
Community & neighborhood
Location
- Region: Sterling
Other
Other facts
- Listing terms: Cash,VA Loan,FHA,Conventional
- Road surface type: Other
Price history
| Date | Event | Price |
|---|---|---|
| 1/24/2025 | Sold | $279,900$110/sqft |
Source: | ||
| 12/13/2024 | Pending sale | $279,900$110/sqft |
Source: | ||
| 12/10/2024 | Price change | $279,900-6.7%$110/sqft |
Source: | ||
| 10/25/2024 | Price change | $299,900-11.5%$118/sqft |
Source: | ||
| 10/11/2024 | Listed for sale | $339,000+223.2%$133/sqft |
Source: | ||
Public tax history
| Year | Property taxes | Tax assessment |
|---|---|---|
| 2025 | $3,239 +3.6% | $201,200 |
| 2024 | $3,127 | $201,200 |
| 2023 | $3,127 +25.5% | $201,200 +92.9% |
Find assessor info on the county website
Neighborhood: 18463
Nearby schools
GreatSchools rating
- 6/10Evergreen El SchoolGrades: PK-5Distance: 5.2 mi
- 6/10Western Wayne Middle SchoolGrades: 6-8Distance: 10.4 mi
- 6/10Western Wayne High SchoolGrades: 9-12Distance: 10.4 mi

Get pre-qualified for a loan
At Zillow Home Loans, we can pre-qualify you in as little as 5 minutes with no impact to your credit score.An equal housing lender. NMLS #10287.
