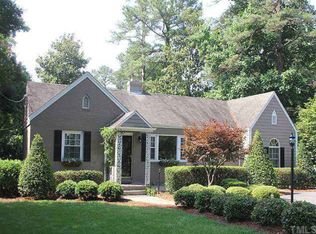Sold for $1,970,000
$1,970,000
909 Lake Boone Trl, Raleigh, NC 27607
4beds
5,300sqft
Single Family Residence, Residential
Built in 2020
0.31 Acres Lot
$1,952,200 Zestimate®
$372/sqft
$5,326 Estimated rent
Home value
$1,952,200
$1.85M - $2.05M
$5,326/mo
Zestimate® history
Loading...
Owner options
Explore your selling options
What's special
As you enter through the impressive double entry doors, you will be greeted by a breathtaking two-story foyer adorned with floor-to-ceiling custom millwork and wide-plank hardwood floors that flow seamlessly throughout the main level. Flanking the foyer is a formal dining area bathed in natural light from the surrounding windows. The gourmet kitchen is a chef's dream featuring quartz countertops, an oversized island with bar seating, a Thermador appliance package with 48'' range, pot filler, butler's pantry with a wine column plus a separate scullery with a second dishwasher and extra refrigerator—perfect for effortless entertaining! The main level primary suite is a true retreat complete with a luxurious bath and large walk-in closet with its own laundry area. Upstairs, all secondary bedrooms offer en suite baths and walk-in closets, while a generous bonus room and a versatile third floor space—ideal for an office, exercise room or recreation area—includes a wet bar and half bath. Designed for seamless indoor/outdoor living, the family room impresses with a gas fireplace, built-ins and intricate ceiling details. A 12-ft. stacking slider opens to the enclosed rear porch, where a second fireplace creates the perfect ambiance for year-round enjoyment. Outside, a grilling patio is the ideal spot for weekend barbecues. The expanded driveway and two-car garage add convenience to this exceptional home. Built in 2020, this residence offers modern luxury with timeless appeal in one of Raleigh's most desirable locations! Easy access to I-440, Rex Hospital, RDU Airport and numerous shopping and dining options.
Zillow last checked: 8 hours ago
Listing updated: October 28, 2025 at 12:53am
Listed by:
Mollie Owen 919-602-2713,
Hodge & Kittrell Sotheby's Int,
Haley Sims 704-640-4742,
Hodge & Kittrell Sotheby's Int
Bought with:
Cindy Roberts, 220624
Merriment Realty
Source: Doorify MLS,MLS#: 10083523
Facts & features
Interior
Bedrooms & bathrooms
- Bedrooms: 4
- Bathrooms: 7
- Full bathrooms: 4
- 1/2 bathrooms: 3
Heating
- Central, Natural Gas
Cooling
- Central Air
Appliances
- Included: Dishwasher, Double Oven, Gas Range, Range Hood, Refrigerator, Stainless Steel Appliance(s), Tankless Water Heater, Wine Cooler
- Laundry: Laundry Room, Main Level, Sink, Upper Level
Features
- Bathtub/Shower Combination, Built-in Features, Pantry, Ceiling Fan(s), Crown Molding, Double Vanity, Eat-in Kitchen, High Ceilings, Kitchen Island, Master Downstairs, Recessed Lighting, Smooth Ceilings, Soaking Tub, Storage, Walk-In Closet(s), Walk-In Shower, Water Closet, Wet Bar
- Flooring: Carpet, Hardwood, Tile
- Basement: Crawl Space
Interior area
- Total structure area: 5,300
- Total interior livable area: 5,300 sqft
- Finished area above ground: 5,300
- Finished area below ground: 0
Property
Parking
- Total spaces: 4
- Parking features: Attached, Driveway, Garage, Garage Faces Side
- Attached garage spaces: 2
- Uncovered spaces: 2
Features
- Levels: Three Or More
- Stories: 3
- Patio & porch: Enclosed, Patio, Porch
- Has view: Yes
Lot
- Size: 0.31 Acres
Details
- Parcel number: 0795519365
- Special conditions: Standard
Construction
Type & style
- Home type: SingleFamily
- Architectural style: Traditional
- Property subtype: Single Family Residence, Residential
Materials
- Board & Batten Siding, Brick, Fiber Cement
- Foundation: Other
- Roof: Asphalt, Metal, Shingle
Condition
- New construction: No
- Year built: 2020
Utilities & green energy
- Sewer: Public Sewer
- Water: Public
Community & neighborhood
Location
- Region: Raleigh
- Subdivision: Budleigh
Price history
| Date | Event | Price |
|---|---|---|
| 10/8/2025 | Sold | $1,970,000-1.3%$372/sqft |
Source: | ||
| 9/15/2025 | Pending sale | $1,995,000$376/sqft |
Source: | ||
| 8/7/2025 | Price change | $1,995,000-5%$376/sqft |
Source: | ||
| 5/28/2025 | Price change | $2,100,000-4.5%$396/sqft |
Source: | ||
| 5/8/2025 | Price change | $2,200,000-2.2%$415/sqft |
Source: | ||
Public tax history
| Year | Property taxes | Tax assessment |
|---|---|---|
| 2025 | $16,114 +0.4% | $1,845,476 |
| 2024 | $16,048 +5.1% | $1,845,476 +31.9% |
| 2023 | $15,267 +7.6% | $1,398,817 |
Find assessor info on the county website
Neighborhood: Glenwood
Nearby schools
GreatSchools rating
- 7/10Lacy ElementaryGrades: PK-5Distance: 0.3 mi
- 6/10Martin MiddleGrades: 6-8Distance: 0.6 mi
- 7/10Needham Broughton HighGrades: 9-12Distance: 2.1 mi
Schools provided by the listing agent
- Elementary: Wake - Lacy
- Middle: Wake - Martin
- High: Wake - Broughton
Source: Doorify MLS. This data may not be complete. We recommend contacting the local school district to confirm school assignments for this home.
Get a cash offer in 3 minutes
Find out how much your home could sell for in as little as 3 minutes with a no-obligation cash offer.
Estimated market value$1,952,200
Get a cash offer in 3 minutes
Find out how much your home could sell for in as little as 3 minutes with a no-obligation cash offer.
Estimated market value
$1,952,200
