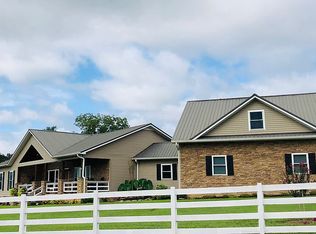Lovely Custom Built home in scenic subdivision of Rivers Edge Estates! This 4 bedroom home sits on 2.36 acres & offers panoramic mountain views! It's also less than 5 minutes to kayaking or canoeing the Sequatchie River, thus the name of the subdivision, Rivers Edge. Sit on your front porch or back patio & take in the gorgeous scenery surrounding you. The floor plan inside is amazing! It boasts hardwood floors throughout most of the home with arched entryways, specialty ceiling & nice views from all of the windows. The great room is spacious and has a beautiful gas fireplace/mantel and hand cut stone hearth. Octagon windows are on each side. The cook in the family will enjoy preparing meals in this lovely kitchen. There are lots of custom cabinets, silestone quartz countertops,
This property is off market, which means it's not currently listed for sale or rent on Zillow. This may be different from what's available on other websites or public sources.
