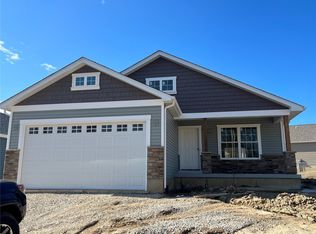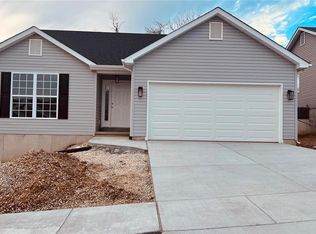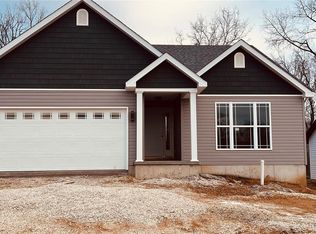Closed
Listing Provided by:
LeAnna L Obermeyer 636-232-8922,
Main Key Realty LLC
Bought with: Coldwell Banker Realty - Gundaker
Price Unknown
909 Horine Rd, Festus, MO 63028
3beds
1,310sqft
Single Family Residence
Built in ----
6,098.4 Square Feet Lot
$296,900 Zestimate®
$--/sqft
$1,869 Estimated rent
Home value
$296,900
$282,000 - $312,000
$1,869/mo
Zestimate® history
Loading...
Owner options
Explore your selling options
What's special
Price reduced for your benefit! Pride of craftsmanship. That's what you'll find in these new builds. Over $40k of builder upgrades included in the price shown. Your closing price will not change by the time you get to closing day. This home features 3 bedrooms, 2 full baths, main floor laundry with an open floor plan. Potential for 4th bedroom and bathroom in the basement. Beautiful custom cabinets, granite countertops, extended oversized garage and driveway. Note*pics are from previously finished homes and are not the actual photos of the current home under construction. Colors and style may vary. Make this house in the heart of Festus your home.
Zillow last checked: 8 hours ago
Listing updated: April 28, 2025 at 06:23pm
Listing Provided by:
LeAnna L Obermeyer 636-232-8922,
Main Key Realty LLC
Bought with:
Karen S LaPlant, 2005033707
Coldwell Banker Realty - Gundaker
Source: MARIS,MLS#: 23005717 Originating MLS: Southern Gateway Association of REALTORS
Originating MLS: Southern Gateway Association of REALTORS
Facts & features
Interior
Bedrooms & bathrooms
- Bedrooms: 3
- Bathrooms: 2
- Full bathrooms: 2
- Main level bathrooms: 2
- Main level bedrooms: 3
Primary bedroom
- Level: Main
- Area: 154
- Dimensions: 11x14
Bedroom
- Level: Main
- Area: 108
- Dimensions: 12x9
Bedroom
- Level: Main
- Area: 121
- Dimensions: 11x11
Dining room
- Level: Main
- Area: 99
- Dimensions: 9x11
Kitchen
- Level: Main
- Area: 81
- Dimensions: 9x9
Living room
- Level: Main
- Area: 255
- Dimensions: 17x15
Heating
- Forced Air
Cooling
- Central Air, Electric
Appliances
- Included: Dishwasher, Disposal, Microwave, Electric Range, Electric Oven, Electric Water Heater
- Laundry: Main Level
Features
- Breakfast Bar, Kitchen Island, Custom Cabinetry, Pantry, Open Floorplan, Vaulted Ceiling(s), Dining/Living Room Combo, Ceiling Fan(s)
- Doors: Panel Door(s), Sliding Doors
- Basement: Sump Pump,Unfinished
- Has fireplace: No
Interior area
- Total structure area: 1,310
- Total interior livable area: 1,310 sqft
- Finished area above ground: 1,310
- Finished area below ground: 1,217
Property
Parking
- Total spaces: 2
- Parking features: Attached, Garage, Garage Door Opener, Oversized
- Attached garage spaces: 2
Features
- Levels: One
- Patio & porch: Porch, Covered
Lot
- Size: 6,098 sqft
- Dimensions: 50 x 125
- Features: Level
Details
- Parcel number: 193.006.02007001.04
- Special conditions: Standard
Construction
Type & style
- Home type: SingleFamily
- Architectural style: Ranch
- Property subtype: Single Family Residence
Materials
- Stone Veneer, Brick Veneer, Vinyl Siding
- Roof: Composition
Condition
- New Construction,To Be Built
- New construction: Yes
Details
- Builder name: Total Construction And Remodeling
Utilities & green energy
- Sewer: Public Sewer
- Water: Public
Community & neighborhood
Location
- Region: Festus
- Subdivision: Twin Valley Subdivision
Other
Other facts
- Listing terms: Cash,Conventional,FHA,VA Loan
- Road surface type: Concrete
Price history
| Date | Event | Price |
|---|---|---|
| 5/26/2023 | Sold | -- |
Source: | ||
| 5/12/2023 | Pending sale | $274,900$210/sqft |
Source: | ||
| 4/25/2023 | Contingent | $274,900$210/sqft |
Source: | ||
| 4/11/2023 | Price change | $274,900-1.8%$210/sqft |
Source: | ||
| 3/22/2023 | Listed for sale | $279,900$214/sqft |
Source: | ||
Public tax history
| Year | Property taxes | Tax assessment |
|---|---|---|
| 2024 | $2,757 +79.3% | $48,700 |
| 2023 | $1,538 | -- |
Find assessor info on the county website
Neighborhood: 63028
Nearby schools
GreatSchools rating
- 5/10Festus Intermediate SchoolGrades: 4-6Distance: 0.7 mi
- 7/10Festus Middle SchoolGrades: 7-8Distance: 1 mi
- 8/10Festus Sr. High SchoolGrades: 9-12Distance: 0.6 mi
Schools provided by the listing agent
- Elementary: Festus Elem.
- Middle: Festus Middle
- High: Festus Sr. High
Source: MARIS. This data may not be complete. We recommend contacting the local school district to confirm school assignments for this home.
Get a cash offer in 3 minutes
Find out how much your home could sell for in as little as 3 minutes with a no-obligation cash offer.
Estimated market value
$296,900


