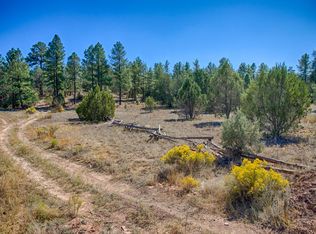This unique property can't be beat! Located on 6 acres which backs national forest, you can enjoy an especially private mountain life style . There is a forest view out of almost every window! Enter through the covered front deck to the open great room. The large kitchen has plenty of counter space and storage, sure to please the pickiest chef! A separate family room is ready to be the entertaining hub of the home. The inviting master bedroom will make for a comfortable private retreat, the master bath is well equipped to help you get ready for the day with dual vanities and wind down with the luxurious master tub. With 5 bedrooms your guests are sure to be impressed with their selection of bedrooms. The large garage is ready for any projects you can imagine! 6 acres ensure that you have room for your furry friends and any toys or future projects. This unique home is ready for you to move in. Call today for your private tour.
This property is off market, which means it's not currently listed for sale or rent on Zillow. This may be different from what's available on other websites or public sources.
