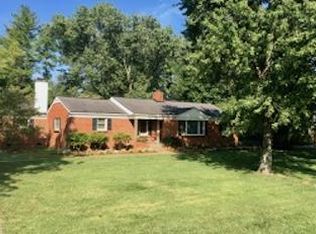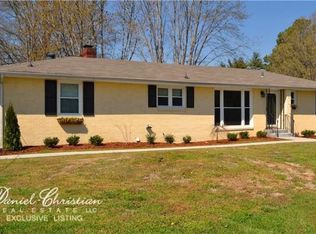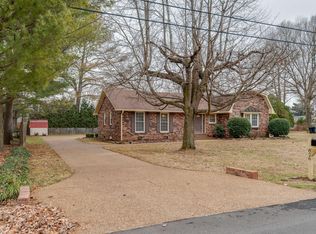Closed
$710,000
909 Hillsboro Rd, Franklin, TN 37064
4beds
2,197sqft
Single Family Residence, Residential
Built in 1958
0.5 Acres Lot
$713,200 Zestimate®
$323/sqft
$3,955 Estimated rent
Home value
$713,200
$678,000 - $749,000
$3,955/mo
Zestimate® history
Loading...
Owner options
Explore your selling options
What's special
Original one level all brick home on 1/2 acre level lot, 4br, 2.5 baths, living rm w/fp, dining rm, eat in kitchen, den, covered patio, 5 x 8 metal storage building, 12 x 20 storage building, central HVAC, mature trees, hardwood floors under carpet, move-in ready or remodel, large outdoor concrete pad for parking, basketball goal, etc. Convenient to downtown Franklin, schools, churches,
Mack Hatcher Parkway.
Zillow last checked: 8 hours ago
Listing updated: July 28, 2025 at 09:48am
Listing Provided by:
Loy Hardcastle 615-948-3704,
Parks Compass
Bought with:
Karen Baker, CRS, 276922
Compass
Source: RealTracs MLS as distributed by MLS GRID,MLS#: 2820580
Facts & features
Interior
Bedrooms & bathrooms
- Bedrooms: 4
- Bathrooms: 3
- Full bathrooms: 2
- 1/2 bathrooms: 1
- Main level bedrooms: 4
Heating
- Central, Natural Gas
Cooling
- Central Air, Electric
Appliances
- Included: Built-In Electric Oven, Cooktop, Electric Range
Features
- Flooring: Carpet, Wood
- Basement: Crawl Space
- Number of fireplaces: 1
- Fireplace features: Living Room, Wood Burning
Interior area
- Total structure area: 2,197
- Total interior livable area: 2,197 sqft
- Finished area above ground: 2,197
Property
Parking
- Total spaces: 4
- Parking features: Garage Door Opener, Garage Faces Rear, Attached
- Attached garage spaces: 2
- Carport spaces: 2
- Covered spaces: 4
Features
- Levels: One
- Stories: 1
- Patio & porch: Patio, Covered
Lot
- Size: 0.50 Acres
- Dimensions: 105 x 209
- Features: Level
- Topography: Level
Details
- Parcel number: 094063G E 02800 00009063G
- Special conditions: Standard
Construction
Type & style
- Home type: SingleFamily
- Architectural style: Ranch
- Property subtype: Single Family Residence, Residential
Materials
- Brick
- Roof: Shingle
Condition
- New construction: No
- Year built: 1958
Utilities & green energy
- Sewer: Public Sewer
- Water: Public
- Utilities for property: Electricity Available, Natural Gas Available, Water Available
Community & neighborhood
Location
- Region: Franklin
- Subdivision: Downtown
Price history
| Date | Event | Price |
|---|---|---|
| 7/21/2025 | Sold | $710,000-5.3%$323/sqft |
Source: | ||
| 6/23/2025 | Pending sale | $749,500$341/sqft |
Source: | ||
| 5/18/2025 | Price change | $749,500-6.3%$341/sqft |
Source: | ||
| 5/6/2025 | Price change | $799,500-5.9%$364/sqft |
Source: | ||
| 5/3/2025 | Listed for sale | $849,500$387/sqft |
Source: | ||
Public tax history
| Year | Property taxes | Tax assessment |
|---|---|---|
| 2024 | $2,410 +4.1% | $85,100 |
| 2023 | $2,316 | $85,100 |
| 2022 | $2,316 +22.3% | $85,100 |
Find assessor info on the county website
Neighborhood: West Harpeth
Nearby schools
GreatSchools rating
- 9/10Poplar Grove K-4Grades: PK-4Distance: 0.8 mi
- 6/10Poplar Grove 5-8Grades: 5-8Distance: 0.8 mi
- 5/10Johnson Elementary SchoolGrades: PK-4Distance: 1.1 mi
Schools provided by the listing agent
- Elementary: Poplar Grove K-4
- Middle: Poplar Grove 5-8
- High: Franklin High School
Source: RealTracs MLS as distributed by MLS GRID. This data may not be complete. We recommend contacting the local school district to confirm school assignments for this home.
Get a cash offer in 3 minutes
Find out how much your home could sell for in as little as 3 minutes with a no-obligation cash offer.
Estimated market value$713,200
Get a cash offer in 3 minutes
Find out how much your home could sell for in as little as 3 minutes with a no-obligation cash offer.
Estimated market value
$713,200


