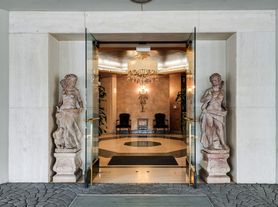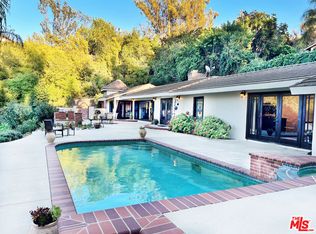Welcome to 909 Hartford Way, a Beverly Hills masterpiece where you can truly live like royalty in your own palace. Located moments from the iconic Beverly Hills Hotel and world-famous Rodeo Drive, this estate offers over 24,000 square feet of unparalleled luxury in the heart of the world's most prestigious neighborhood. Blending timeless French and Italian elegance with cutting-edge smart home technology, this residence exudes sophistication at every turn. From handcrafted Italian marble to grand ceilings and rich walnut finishes, the design and craftsmanship rival the grandest European palaces. Designed for ultimate indulgence and convenience, the estate features two elevators, indoor and outdoor pools, a sauna spa, a gym, and expansive grounds reminiscent of the Italian Riviera. Entertain like royalty with amenities including a chef's kitchen, service kitchen, wine cellar, billiards room with a bar, private bowling alley, and a state-of-the-art movie theater. The seamless indoor-outdoor flow is enhanced by an outdoor kitchen and multiple spaces perfect for lavish gatherings or serene retreats.This is more than a home it's a lifestyle. 909 Hartford Way invites you to experience a level of luxury reserved for the world's elite. Schedule your private tour today and step into opulence.
Copyright The MLS. All rights reserved. Information is deemed reliable but not guaranteed.
House for rent
$150,000/mo
909 Hartford Way, Beverly Hills, CA 90210
8beds
24,500sqft
Price may not include required fees and charges.
Singlefamily
Available now
-- Pets
Central air
In unit laundry
16 Attached garage spaces parking
Central, fireplace
What's special
Wine cellarIndoor and outdoor poolsPrivate bowling alleySauna spaGrand ceilingsHandcrafted italian marbleOutdoor kitchen
- 102 days |
- -- |
- -- |
Travel times
Renting now? Get $1,000 closer to owning
Unlock a $400 renter bonus, plus up to a $600 savings match when you open a Foyer+ account.
Offers by Foyer; terms for both apply. Details on landing page.
Facts & features
Interior
Bedrooms & bathrooms
- Bedrooms: 8
- Bathrooms: 14
- Full bathrooms: 14
Rooms
- Room types: Breakfast Nook, Dining Room, Family Room, Library
Heating
- Central, Fireplace
Cooling
- Central Air
Appliances
- Included: Dishwasher, Double Oven, Dryer, Oven, Range, Range Oven, Refrigerator, Stove, Washer
- Laundry: In Unit, Laundry Room
Features
- Bar, Breakfast Room, Built-Ins, Elevator, Family Kitchen, Family Room, Formal Dining Rm, High Ceilings, Kitchen Island
- Flooring: Hardwood
- Has fireplace: Yes
- Furnished: Yes
Interior area
- Total interior livable area: 24,500 sqft
Video & virtual tour
Property
Parking
- Total spaces: 16
- Parking features: Attached, Covered
- Has attached garage: Yes
- Details: Contact manager
Features
- Stories: 3
- Exterior features: Contact manager
- Has private pool: Yes
Details
- Parcel number: 4345003006
Construction
Type & style
- Home type: SingleFamily
- Property subtype: SingleFamily
Condition
- Year built: 2011
Community & HOA
Community
- Features: Fitness Center
HOA
- Amenities included: Fitness Center, Pool
Location
- Region: Beverly Hills
Financial & listing details
- Lease term: 1+Year
Price history
| Date | Event | Price |
|---|---|---|
| 11/16/2024 | Listed for rent | $150,000-25%$6/sqft |
Source: | ||
| 6/2/2022 | Listing removed | -- |
Source: Zillow Rental Manager | ||
| 3/3/2022 | Listed for rent | $200,000$8/sqft |
Source: Zillow Rental Manager | ||
| 9/24/2021 | Listing removed | -- |
Source: | ||
| 9/22/2021 | Listed for rent | $200,000$8/sqft |
Source: | ||

