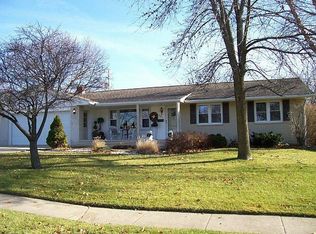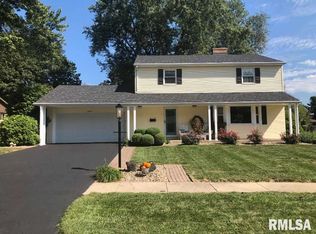Sold for $275,000
$275,000
909 Hampton Rd, Washington, IL 61571
3beds
2,149sqft
Single Family Residence, Residential
Built in 1962
0.28 Acres Lot
$274,100 Zestimate®
$128/sqft
$2,429 Estimated rent
Home value
$274,100
$260,000 - $288,000
$2,429/mo
Zestimate® history
Loading...
Owner options
Explore your selling options
What's special
Welcome to this charming ranch with over 2000 sq ft of livable, finished space. Renovated from top to bottom in 2018, the only thing left to do is move in. One floor living with 3 beds 1.5 baths, first floor laundry, and a beautiful sunroom with Anderson windows, there is a perfect amount of finished space upstairs. The finished basement adds additional office space, family room, and a bonus room with en suite full bath. Outside, the home has a freshly stained deck and fenced-in yard for entertaining. This property is walking distance to the Washington Park Pool, Washington Parks, and Lincoln Grade School. With newer major mechanicals, including a new roof on the home and shed in 2022, a new HVAC system in 2019, and a new water heater in 2016, your peace of mind is assured. Embrace the epitome of turn-key living and make this charming ranch your forever home.
Zillow last checked: 8 hours ago
Listing updated: August 30, 2023 at 01:01pm
Listed by:
Mitchell LaHood Pref:309-303-5190,
RE/MAX Traders Unlimited
Bought with:
Adam J Merrick, 471018071
Adam Merrick Real Estate
Source: RMLS Alliance,MLS#: PA1244292 Originating MLS: Peoria Area Association of Realtors
Originating MLS: Peoria Area Association of Realtors

Facts & features
Interior
Bedrooms & bathrooms
- Bedrooms: 3
- Bathrooms: 3
- Full bathrooms: 2
- 1/2 bathrooms: 1
Bedroom 1
- Level: Main
- Dimensions: 13ft 0in x 11ft 17in
Bedroom 2
- Level: Main
- Dimensions: 12ft 4in x 9ft 8in
Bedroom 3
- Level: Main
- Dimensions: 11ft 83in x 12ft 25in
Other
- Level: Main
- Dimensions: 11ft 0in x 12ft 0in
Other
- Level: Basement
- Dimensions: 27ft 25in x 7ft 58in
Other
- Area: 681
Additional room
- Description: Bedroom/Den
- Level: Basement
- Dimensions: 15ft 0in x 12ft 75in
Additional room 2
- Description: Sunroom
- Level: Main
- Dimensions: 16ft 0in x 11ft 25in
Kitchen
- Level: Main
- Dimensions: 11ft 25in x 11ft 67in
Laundry
- Level: Main
- Dimensions: 16ft 21in x 9ft 67in
Living room
- Level: Main
- Dimensions: 15ft 33in x 20ft 0in
Main level
- Area: 1468
Recreation room
- Level: Basement
- Dimensions: 18ft 17in x 12ft 83in
Heating
- Forced Air
Cooling
- Central Air
Appliances
- Included: Dishwasher, Microwave, Range, Refrigerator, Washer, Dryer, Gas Water Heater
Features
- Ceiling Fan(s)
- Windows: Replacement Windows
- Basement: Full,Partially Finished
- Number of fireplaces: 1
- Fireplace features: Gas Log, Living Room
Interior area
- Total structure area: 1,468
- Total interior livable area: 2,149 sqft
Property
Parking
- Total spaces: 2
- Parking features: Attached
- Attached garage spaces: 2
- Details: Number Of Garage Remotes: 2
Features
- Patio & porch: Deck
Lot
- Size: 0.28 Acres
- Dimensions: 100 x 120
- Features: Level
Details
- Additional structures: Shed(s)
- Parcel number: 020214202008
Construction
Type & style
- Home type: SingleFamily
- Architectural style: Ranch
- Property subtype: Single Family Residence, Residential
Materials
- Frame, Brick
- Foundation: Block
- Roof: Shingle
Condition
- New construction: No
- Year built: 1962
Utilities & green energy
- Sewer: Public Sewer
- Water: Public
Community & neighborhood
Location
- Region: Washington
- Subdivision: Devonshire Estates
Other
Other facts
- Road surface type: Paved
Price history
| Date | Event | Price |
|---|---|---|
| 8/28/2023 | Sold | $275,000+14.6%$128/sqft |
Source: | ||
| 7/28/2023 | Pending sale | $239,900$112/sqft |
Source: | ||
| 7/27/2023 | Listed for sale | $239,900+71.4%$112/sqft |
Source: | ||
| 2/28/2018 | Sold | $140,000+0.1%$65/sqft |
Source: | ||
| 1/31/2018 | Pending sale | $139,900$65/sqft |
Source: Keller Williams Premier Realty #1190671 Report a problem | ||
Public tax history
| Year | Property taxes | Tax assessment |
|---|---|---|
| 2024 | $4,103 +5.6% | $55,470 +7.8% |
| 2023 | $3,886 +5.4% | $51,460 +7% |
| 2022 | $3,687 +4.1% | $48,080 +2.5% |
Find assessor info on the county website
Neighborhood: 61571
Nearby schools
GreatSchools rating
- 7/10Lincoln Grade SchoolGrades: PK-4Distance: 0.4 mi
- 10/10Washington Middle SchoolGrades: 5-8Distance: 0.4 mi
- 9/10Washington Community High SchoolGrades: 9-12Distance: 0.7 mi
Schools provided by the listing agent
- Elementary: Lincoln
- Middle: Washington
- High: Washington
Source: RMLS Alliance. This data may not be complete. We recommend contacting the local school district to confirm school assignments for this home.

Get pre-qualified for a loan
At Zillow Home Loans, we can pre-qualify you in as little as 5 minutes with no impact to your credit score.An equal housing lender. NMLS #10287.

