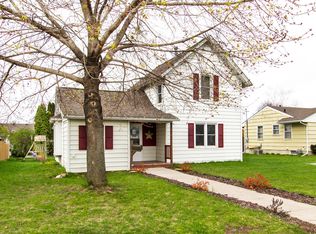Closed
$290,000
909 Fillmore St SE, Chatfield, MN 55923
5beds
3,602sqft
Single Family Residence
Built in 1950
8,276.4 Square Feet Lot
$288,000 Zestimate®
$81/sqft
$2,290 Estimated rent
Home value
$288,000
Estimated sales range
Not available
$2,290/mo
Zestimate® history
Loading...
Owner options
Explore your selling options
What's special
This well maintained home offers both character and modern convenience. Charming main level with gleaming hardwood floors and timeless arched doorways. Updated kitchen featuring new appliances, cabinets, and flooring. The upper level boasts three generously sized bedrooms, and the finished lower level has an entertainment room with wet bar and exercise area. Other recent upgrades enhancing this home's appeal include newer flooring, siding, roof, and windows. You'll love spending time outdoors courtesy of a maintenance free deck with gazeebo, and paver patio. This property is wonderful for pets too - lots of sunny windows and a large fenced yard with fire pit. This turn-key property will not last long!
Zillow last checked: 8 hours ago
Listing updated: May 23, 2025 at 11:17am
Listed by:
Enclave Team 646-859-2368,
Real Broker, LLC.,
Marcia Gehrt 507-250-3582
Bought with:
Jim Armstrong
Progressive Real Estate
Source: NorthstarMLS as distributed by MLS GRID,MLS#: 6614450
Facts & features
Interior
Bedrooms & bathrooms
- Bedrooms: 5
- Bathrooms: 2
- 3/4 bathrooms: 1
- 1/2 bathrooms: 1
Bedroom 1
- Level: Main
- Area: 216 Square Feet
- Dimensions: 16x13.5
Bedroom 2
- Level: Main
- Area: 212.85 Square Feet
- Dimensions: 16.5x12.9
Bedroom 3
- Level: Upper
- Area: 211.2 Square Feet
- Dimensions: 16x13.2
Bedroom 4
- Level: Upper
- Area: 92.07 Square Feet
- Dimensions: 9.9x9.3
Bedroom 5
- Level: Upper
- Area: 112.8 Square Feet
- Dimensions: 12x9.4
Bathroom
- Level: Main
- Area: 34.2 Square Feet
- Dimensions: 6x5.7
Bathroom
- Level: Lower
- Area: 42.24 Square Feet
- Dimensions: 8.8x4.8
Dining room
- Level: Main
- Area: 67.2 Square Feet
- Dimensions: 7x9.6
Family room
- Level: Lower
- Area: 643.9 Square Feet
- Dimensions: 23.5x27.4
Kitchen
- Level: Main
- Area: 80 Square Feet
- Dimensions: 10x8
Laundry
- Level: Lower
- Area: 98.58 Square Feet
- Dimensions: 10.6x9.3
Living room
- Level: Main
- Area: 204 Square Feet
- Dimensions: 17x12
Heating
- Forced Air
Cooling
- Central Air
Appliances
- Included: Cooktop, Dishwasher, Disposal, Dryer, Exhaust Fan, Freezer, Microwave, Range, Refrigerator, Washer, Water Softener Owned
Features
- Basement: Block,Daylight,Finished,Full,Storage Space
- Has fireplace: No
Interior area
- Total structure area: 3,602
- Total interior livable area: 3,602 sqft
- Finished area above ground: 2,331
- Finished area below ground: 490
Property
Parking
- Total spaces: 2
- Parking features: Attached, Concrete, Garage Door Opener, Storage
- Attached garage spaces: 2
- Has uncovered spaces: Yes
Accessibility
- Accessibility features: None
Features
- Levels: One and One Half
- Stories: 1
- Patio & porch: Composite Decking, Deck, Patio
- Fencing: Full
Lot
- Size: 8,276 sqft
- Dimensions: 65 x 150
Details
- Foundation area: 1251
- Parcel number: 260038010
- Zoning description: Residential-Single Family
Construction
Type & style
- Home type: SingleFamily
- Property subtype: Single Family Residence
Materials
- Metal Siding, Vinyl Siding
- Roof: Asphalt
Condition
- Age of Property: 75
- New construction: No
- Year built: 1950
Utilities & green energy
- Electric: Circuit Breakers
- Gas: Natural Gas
- Sewer: City Sewer/Connected
- Water: City Water/Connected
Community & neighborhood
Location
- Region: Chatfield
- Subdivision: Chatfield Outlots S5 & 6-104-1
HOA & financial
HOA
- Has HOA: No
Price history
| Date | Event | Price |
|---|---|---|
| 5/23/2025 | Sold | $290,000$81/sqft |
Source: | ||
| 3/4/2025 | Pending sale | $290,000$81/sqft |
Source: | ||
| 2/5/2025 | Price change | $290,000-1.7%$81/sqft |
Source: | ||
| 11/30/2024 | Price change | $295,000-1.7%$82/sqft |
Source: | ||
| 11/13/2024 | Price change | $300,000-1.6%$83/sqft |
Source: | ||
Public tax history
| Year | Property taxes | Tax assessment |
|---|---|---|
| 2024 | $4,022 -8.3% | $276,090 +5.7% |
| 2023 | $4,386 +10.4% | $261,300 -6.9% |
| 2022 | $3,972 +6% | $280,800 +19.8% |
Find assessor info on the county website
Neighborhood: 55923
Nearby schools
GreatSchools rating
- 7/10Chatfield Elementary SchoolGrades: PK-6Distance: 0.9 mi
- 8/10Chatfield SecondaryGrades: 7-12Distance: 1.1 mi

Get pre-qualified for a loan
At Zillow Home Loans, we can pre-qualify you in as little as 5 minutes with no impact to your credit score.An equal housing lender. NMLS #10287.
Sell for more on Zillow
Get a free Zillow Showcase℠ listing and you could sell for .
$288,000
2% more+ $5,760
With Zillow Showcase(estimated)
$293,760