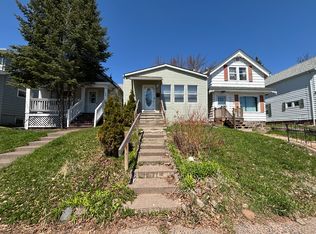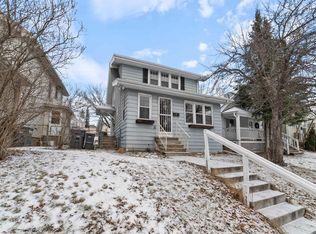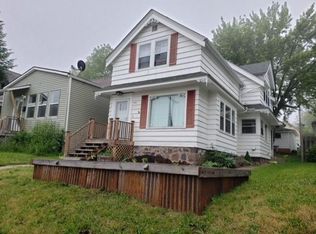Sold for $185,000 on 05/19/25
$185,000
909 E 8th St, Duluth, MN 55805
3beds
1,121sqft
Single Family Residence
Built in 1891
3,484.8 Square Feet Lot
$191,200 Zestimate®
$165/sqft
$1,749 Estimated rent
Home value
$191,200
$168,000 - $218,000
$1,749/mo
Zestimate® history
Loading...
Owner options
Explore your selling options
What's special
This charming 3-bedroom, 2-bath home in East Hillside, Duluth, offers a flexible layout with plenty of potential. The main level features two bedrooms and a full bath, while the walk-out lower level includes an additional bedroom and bath, making it an excellent option for separate living space or the addition of a kitchenette. Filled with natural light, this home is warm and inviting. Enjoy the outdoor space with a lovely side garden and front flower bed area. The home also features updated plumbing with copper piping into and out of the house. Conveniently located near Chester Creek and Chester Park Trail, it’s perfect for outdoor enthusiasts. Plus, with easy access to the 9th Street bus line and close proximity to hospitals and universities, this home offers both accessibility and practicality. Two off-street parking spots in the back add even more convenience!
Zillow last checked: 8 hours ago
Listing updated: September 08, 2025 at 04:28pm
Listed by:
Jessie Erickson 612-636-0507,
Messina & Associates Real Estate,
Deanna Bennett 218-343-8444,
Messina & Associates Real Estate
Bought with:
Jessie Erickson
Messina & Associates Real Estate
Source: Lake Superior Area Realtors,MLS#: 6117946
Facts & features
Interior
Bedrooms & bathrooms
- Bedrooms: 3
- Bathrooms: 2
- Full bathrooms: 1
- 3/4 bathrooms: 1
- Main level bedrooms: 1
Bedroom
- Level: Main
- Area: 72 Square Feet
- Dimensions: 9 x 8
Bedroom
- Description: Would make a perfect office! Current owners use as a bedroom!
- Level: Main
- Area: 90 Square Feet
- Dimensions: 9 x 10
Bedroom
- Description: This is the third legal bedroom. The current owners use this space as a living room! This has the egress window and access door.
- Level: Lower
- Area: 117 Square Feet
- Dimensions: 9 x 13
Bonus room
- Description: Non-Conforming bedroom.
- Level: Lower
- Area: 72 Square Feet
- Dimensions: 8 x 9
Dining room
- Description: Light and bright with two windows, one with built ins, and wood floors!
- Level: Main
- Area: 117 Square Feet
- Dimensions: 9 x 13
Dining room
- Level: Lower
- Area: 80 Square Feet
- Dimensions: 10 x 8
Entry hall
- Description: Spacious entry with a large closet for all your needs!
- Level: Main
- Area: 15 Square Feet
- Dimensions: 3 x 5
Kitchen
- Level: Main
- Area: 110 Square Feet
- Dimensions: 10 x 11
Living room
- Description: Bright and sunny with a large window and wood floors!
- Level: Main
- Area: 117 Square Feet
- Dimensions: 13 x 9
Heating
- Forced Air, Natural Gas
Cooling
- Window Unit(s)
Appliances
- Included: Dryer
- Laundry: Dryer Hook-Ups, Washer Hookup
Features
- Basement: Full,Drainage System,Egress Windows,Partially Finished,Walkout,Apartment,Bath,Bedrooms,Den/Office,Utility Room,Washer Hook-Ups,Dryer Hook-Ups
- Has fireplace: No
Interior area
- Total interior livable area: 1,121 sqft
- Finished area above ground: 862
- Finished area below ground: 259
Property
Parking
- Parking features: Off Street, None
- Has uncovered spaces: Yes
Lot
- Size: 3,484 sqft
- Dimensions: 25 x 140
Details
- Parcel number: 010385006100
Construction
Type & style
- Home type: SingleFamily
- Architectural style: Bungalow
- Property subtype: Single Family Residence
Materials
- Vinyl, Frame/Wood
- Foundation: Concrete Perimeter
Condition
- Previously Owned
- Year built: 1891
Utilities & green energy
- Electric: Minnesota Power
- Sewer: Public Sewer
- Water: Public
Community & neighborhood
Location
- Region: Duluth
Price history
| Date | Event | Price |
|---|---|---|
| 5/19/2025 | Sold | $185,000-4.1%$165/sqft |
Source: | ||
| 3/21/2025 | Pending sale | $192,900$172/sqft |
Source: | ||
| 3/17/2025 | Contingent | $192,900$172/sqft |
Source: | ||
| 3/12/2025 | Listed for sale | $192,900$172/sqft |
Source: | ||
| 3/3/2025 | Contingent | $192,900$172/sqft |
Source: | ||
Public tax history
| Year | Property taxes | Tax assessment |
|---|---|---|
| 2024 | $2,172 +0.8% | $197,200 +14.7% |
| 2023 | $2,154 +70.4% | $172,000 +5.7% |
| 2022 | $1,264 +5.5% | $162,800 +61.8% |
Find assessor info on the county website
Neighborhood: East Hillside
Nearby schools
GreatSchools rating
- 1/10Myers-Wilkins ElementaryGrades: PK-5Distance: 0.2 mi
- 7/10Ordean East Middle SchoolGrades: 6-8Distance: 1.8 mi
- 10/10East Senior High SchoolGrades: 9-12Distance: 3 mi

Get pre-qualified for a loan
At Zillow Home Loans, we can pre-qualify you in as little as 5 minutes with no impact to your credit score.An equal housing lender. NMLS #10287.
Sell for more on Zillow
Get a free Zillow Showcase℠ listing and you could sell for .
$191,200
2% more+ $3,824
With Zillow Showcase(estimated)
$195,024

