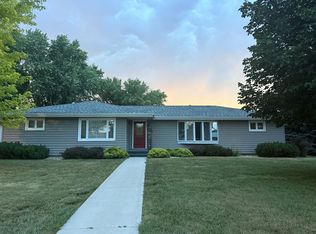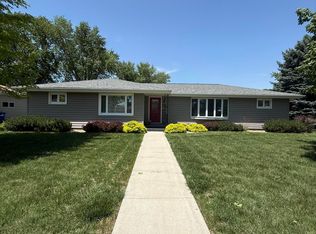Sold for $265,000 on 06/17/25
$265,000
909 E 12th Ave, Mitchell, SD 57301
3beds
1,406sqft
Single Family Residence
Built in 1968
0.25 Acres Lot
$266,800 Zestimate®
$188/sqft
$1,516 Estimated rent
Home value
$266,800
Estimated sales range
Not available
$1,516/mo
Zestimate® history
Loading...
Owner options
Explore your selling options
What's special
Beautifully remodeled/updated 3 Bedroom, 2 bath Ranch style, great neighborhood, just a Block from Mitchell High School & Northridge Park! ALL NEW Kitchen, white cabinetry w/crown molding, New Kitchen Appliances, New Full Bath, double sink Vanity, all Flooring on Mn flr, light fixtures, interior paint, updated Electrical. Wood-burning Fireplace in Liv rm w/New Carpet. Great potential in basement. Kitchen Cabinet drawers are soft-close as well. Large-open basement, block walls, washer & dryer in basement and 3/4 Bath. Exterior of home was just painted, including the Deck, new concrete front step, attached/finished single car garage. Just walk out the back door & you are so close to the activities the Northridge Park has to offer.
Zillow last checked: 8 hours ago
Listing updated: June 17, 2025 at 10:02am
Listed by:
CINDY L HOCKETT-Sommervold 605-770-3164,
The Experience Real Estate, Inc
Bought with:
Tyler Sutton, South Dakota
Better Homes And Gardens Real Estate Beyond
Source: Mitchell BOR,MLS#: 25-175
Facts & features
Interior
Bedrooms & bathrooms
- Bedrooms: 3
- Bathrooms: 2
- Full bathrooms: 1
- 3/4 bathrooms: 1
Bedroom 1
- Description: NEW CARPET
- Area: 148.35
- Dimensions: 12.9 x 11.5
Bedroom 2
- Description: NEW CARPET
- Area: 117.52
- Dimensions: 12.9 x 9.11
Bedroom 3
- Description: NEW CARPET
- Area: 106.2
- Dimensions: 11.8 x 9
Bathroom 1
- Description: NEW FULL BATHw/Closet
Bathroom 2
- Description: 3/4 Bath
Basement
- Description: HUGE Open Floor Plan
Dining room
- Description: NEW FLOORING TOO
Kitchen
- Description: NEW KITCHEN & APPLIANCES
- Area: 183
- Dimensions: 10 x 18.3
Living room
- Description: NEW Carpet/W-B Fireplace
- Area: 276
- Dimensions: 20 x 13.8
Heating
- Natural Gas, Hot Air, Fireplace(s)
Cooling
- Central Air
Appliances
- Included: Dishwasher, Dryer, Microwave, Range/Oven, Refrigerator, Washer
Features
- Drywall, Ceiling Fan(s)
- Flooring: Carpet, Concrete
- Basement: Full
- Has fireplace: Yes
Interior area
- Total structure area: 2,352
- Total interior livable area: 1,406 sqft
- Finished area above ground: 1,176
- Finished area below ground: 230
Property
Parking
- Total spaces: 1
- Parking features: Garage - Attached
- Attached garage spaces: 1
- Details: Garage: Att Sg
Features
- Patio & porch: Deck: Yes
Lot
- Size: 0.25 Acres
- Dimensions: 10,830
Details
- Parcel number: 015155000010001100
Construction
Type & style
- Home type: SingleFamily
- Architectural style: Ranch
- Property subtype: Single Family Residence
Materials
- Hardboard, Frame
- Foundation: Block, Standard Basement (In-Ground)
- Roof: Asphalt
Condition
- Year built: 1968
Utilities & green energy
- Electric: 100 Amp Service
- Sewer: Public Sewer
- Water: Public
Community & neighborhood
Location
- Region: Mitchell
- Subdivision: Northridge
Price history
| Date | Event | Price |
|---|---|---|
| 6/17/2025 | Sold | $265,000-4.5%$188/sqft |
Source: | ||
| 5/20/2025 | Pending sale | $277,500$197/sqft |
Source: | ||
| 5/2/2025 | Listed for sale | $277,500+29.1%$197/sqft |
Source: | ||
| 1/22/2025 | Sold | $215,000-2.3%$153/sqft |
Source: | ||
| 1/2/2025 | Pending sale | $220,000$156/sqft |
Source: | ||
Public tax history
| Year | Property taxes | Tax assessment |
|---|---|---|
| 2024 | $3,329 +14.3% | $239,072 +11.7% |
| 2023 | $2,913 +15.4% | $214,020 +13.2% |
| 2022 | $2,524 +2.6% | $189,090 +15.6% |
Find assessor info on the county website
Neighborhood: 57301
Nearby schools
GreatSchools rating
- 6/10Gertie Belle Rogers Elementary - 04Grades: K-5Distance: 0.5 mi
- 7/10Mitchell Middle School - 02Grades: 6-8Distance: 1.1 mi
- 4/10Mitchell High School - 01Grades: 9-12Distance: 0.2 mi

Get pre-qualified for a loan
At Zillow Home Loans, we can pre-qualify you in as little as 5 minutes with no impact to your credit score.An equal housing lender. NMLS #10287.


