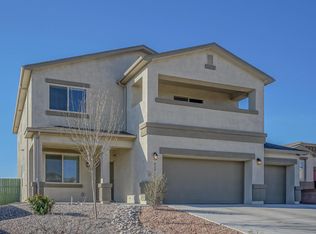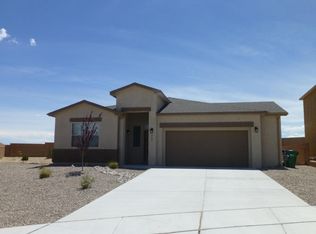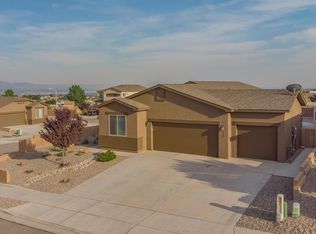Sold
Price Unknown
909 Crown Ct NE, Rio Rancho, NM 87124
4beds
1,734sqft
Single Family Residence
Built in 2015
6,969.6 Square Feet Lot
$372,600 Zestimate®
$--/sqft
$2,294 Estimated rent
Home value
$372,600
$343,000 - $402,000
$2,294/mo
Zestimate® history
Loading...
Owner options
Explore your selling options
What's special
This impressive DR Horton floorplan offers a spacious and well-designed living environment, featuring four bedrooms and two bathrooms, ideal for accommodating a family or hosting guests. A significant highlight is the large three-car garage, providing ample space for vehicles, storage, or even a workshop area. Situated in the Wallen Park neighborhood, the property enjoys the added benefit of being located on a cul de sac, ensuring reduced traffic and enhanced privacy. Additionally, the absence of a HOA means there are no extra fees or restrictive regulations to worry about, granting homeowners more freedom in how they use and maintain their property. The open floorplan is designed to maximize space and functionality, making it perfect for family gatherings and social events.
Zillow last checked: 8 hours ago
Listing updated: May 22, 2025 at 09:20am
Listed by:
Desirae F. Torres 505-363-1219,
Coldwell Banker Legacy
Bought with:
Joshua J Reza, 52010
Realty One of New Mexico
Source: SWMLS,MLS#: 1064069
Facts & features
Interior
Bedrooms & bathrooms
- Bedrooms: 4
- Bathrooms: 2
- Full bathrooms: 1
- 3/4 bathrooms: 1
Primary bedroom
- Level: Main
- Area: 225
- Dimensions: 15 x 15
Bedroom 2
- Level: Main
- Area: 100
- Dimensions: 10 x 10
Bedroom 3
- Level: Main
- Area: 100
- Dimensions: 10 x 10
Bedroom 4
- Level: Main
- Area: 110
- Dimensions: 11 x 10
Dining room
- Level: Main
- Area: 108
- Dimensions: 12 x 9
Kitchen
- Level: Main
- Area: 88
- Dimensions: 11 x 8
Living room
- Level: Main
- Area: 255
- Dimensions: 17 x 15
Heating
- Combination, Central, Forced Air
Cooling
- Refrigerated
Appliances
- Included: Dryer, Dishwasher, Free-Standing Gas Range, Disposal, Microwave, Refrigerator, Washer
- Laundry: Washer Hookup, Dryer Hookup, ElectricDryer Hookup
Features
- Ceiling Fan(s), Dual Sinks, Kitchen Island, Main Level Primary, Pantry, Smart Camera(s)/Recording, Shower Only, Separate Shower, Walk-In Closet(s)
- Flooring: Carpet, Tile
- Windows: Double Pane Windows, Insulated Windows, Vinyl
- Has basement: No
- Has fireplace: No
Interior area
- Total structure area: 1,734
- Total interior livable area: 1,734 sqft
Property
Parking
- Total spaces: 3
- Parking features: Attached, Door-Multi, Finished Garage, Garage, Two Car Garage, Garage Door Opener
- Attached garage spaces: 3
Features
- Levels: One
- Stories: 1
- Patio & porch: Covered, Patio
- Exterior features: Hot Tub/Spa, Private Yard, Sprinkler/Irrigation
- Has spa: Yes
- Fencing: Wall
Lot
- Size: 6,969 sqft
- Features: Cul-De-Sac, Lawn, Sprinklers Partial
Details
- Parcel number: 1010069258517
- Zoning description: R-1
Construction
Type & style
- Home type: SingleFamily
- Property subtype: Single Family Residence
Materials
- Frame, Stucco
- Roof: Pitched,Shingle
Condition
- Resale
- New construction: No
- Year built: 2015
Details
- Builder name: Dr Horton
Utilities & green energy
- Sewer: Public Sewer
- Water: Public
- Utilities for property: Electricity Connected, Natural Gas Connected, Phone Available, Sewer Connected, Water Connected
Green energy
- Energy generation: None
- Water conservation: Water-Smart Landscaping
Community & neighborhood
Security
- Security features: Smoke Detector(s)
Location
- Region: Rio Rancho
- Subdivision: Wallen Park
Other
Other facts
- Listing terms: Cash,Conventional,FHA,VA Loan
Price history
| Date | Event | Price |
|---|---|---|
| 7/2/2024 | Sold | -- |
Source: | ||
| 6/1/2024 | Pending sale | $375,000$216/sqft |
Source: | ||
| 5/30/2024 | Listed for sale | $375,000$216/sqft |
Source: | ||
Public tax history
| Year | Property taxes | Tax assessment |
|---|---|---|
| 2025 | $4,339 +69.4% | $124,334 +75% |
| 2024 | $2,561 +2.6% | $71,065 +3% |
| 2023 | $2,495 +1.9% | $68,995 +3% |
Find assessor info on the county website
Neighborhood: 87124
Nearby schools
GreatSchools rating
- 5/10Puesta Del Sol Elementary SchoolGrades: K-5Distance: 1.6 mi
- 7/10Eagle Ridge Middle SchoolGrades: 6-8Distance: 2.3 mi
- 7/10Rio Rancho High SchoolGrades: 9-12Distance: 2.8 mi
Schools provided by the listing agent
- Elementary: Puesta Del Sol
- Middle: Lincoln
- High: Rio Rancho
Source: SWMLS. This data may not be complete. We recommend contacting the local school district to confirm school assignments for this home.
Get a cash offer in 3 minutes
Find out how much your home could sell for in as little as 3 minutes with a no-obligation cash offer.
Estimated market value$372,600
Get a cash offer in 3 minutes
Find out how much your home could sell for in as little as 3 minutes with a no-obligation cash offer.
Estimated market value
$372,600


