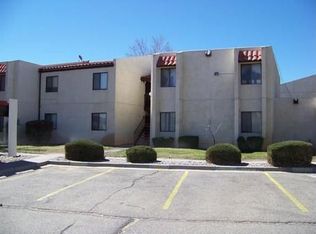Ground Floor unit with a nicely upgraded kitchen upgraded appliances, cabinets, counters, fixtures and backsplash. Kitchen opens to the dining room and has an extra pantry. Newer paint, flooring and carpet. Full-size washer and dryer. New Anderson windows for energy efficiency. New vanities, toilets and tub surround in the bathroom. This lovely upgraded unit is one of the nicest in the complex.
This property is off market, which means it's not currently listed for sale or rent on Zillow. This may be different from what's available on other websites or public sources.
