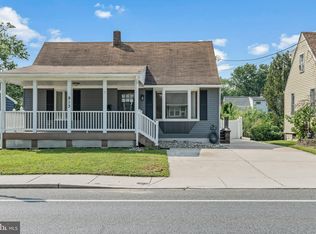Sold for $240,000 on 01/31/25
$240,000
909 Clements Bridge Rd, Barrington, NJ 08007
4beds
1,242sqft
Single Family Residence
Built in 1949
6,251 Square Feet Lot
$338,300 Zestimate®
$193/sqft
$2,582 Estimated rent
Home value
$338,300
$315,000 - $362,000
$2,582/mo
Zestimate® history
Loading...
Owner options
Explore your selling options
What's special
***Contracts are Out*** Final and best due by Friday, 5p., Nov. 08, 2024. Introducing an exceptional opportunity! This Cape Cod-style home is brimming with potential, waiting for the right touch to make it shine. With a little elbow grease and a vision, this property could become a cherished home or a wise investment for years to come. Surprisingly spacious inside, the home boasts an extended kitchen, thanks to a past addition, creating ample room for cooking and gathering. Featuring four bedrooms—two on each floor—there's also plenty of potential to add a second bathroom upstairs for extra convenience. A long driveway leads to a large detached garage, perfect for storage or hobbies. Located less than a mile from Rt 295, you'll enjoy both convenience and accessibility. Buyer responsible for all municipal and lender required repairs including but not limited to Certificates of Occupancy,. The seller is motivated, so don’t miss out on this exciting opportunity!
Zillow last checked: 8 hours ago
Listing updated: February 01, 2025 at 07:44am
Listed by:
Edward Fritz 856-287-1108,
Keller Williams Realty - Moorestown
Bought with:
AJ Pund, 1971829
Keller Williams Realty - Moorestown
Source: Bright MLS,MLS#: NJCD2078878
Facts & features
Interior
Bedrooms & bathrooms
- Bedrooms: 4
- Bathrooms: 1
- Full bathrooms: 1
- Main level bathrooms: 1
- Main level bedrooms: 2
Basement
- Area: 0
Heating
- Forced Air, Oil
Cooling
- Central Air, Electric
Appliances
- Included: Dryer, Refrigerator, Washer, Microwave, Oven/Range - Electric, Water Heater, Electric Water Heater
Features
- Bathroom - Tub Shower, Entry Level Bedroom, Floor Plan - Traditional, Eat-in Kitchen
- Basement: Walk-Out Access,Full
- Has fireplace: No
Interior area
- Total structure area: 1,242
- Total interior livable area: 1,242 sqft
- Finished area above ground: 1,242
- Finished area below ground: 0
Property
Parking
- Total spaces: 4
- Parking features: Garage Faces Side, Concrete, Detached, Driveway
- Garage spaces: 1
- Uncovered spaces: 3
Accessibility
- Accessibility features: None
Features
- Levels: One and One Half
- Stories: 1
- Pool features: None
Lot
- Size: 6,251 sqft
- Dimensions: 50.00 x 125.00
- Features: Rear Yard, Suburban
Details
- Additional structures: Above Grade, Below Grade
- Parcel number: 030000200009
- Zoning: R3
- Zoning description: Semi-Detached Residential District
- Special conditions: Standard
Construction
Type & style
- Home type: SingleFamily
- Architectural style: Cape Cod
- Property subtype: Single Family Residence
Materials
- Frame
- Foundation: Concrete Perimeter
Condition
- Below Average
- New construction: No
- Year built: 1949
Utilities & green energy
- Sewer: Public Sewer
- Water: Public
Community & neighborhood
Location
- Region: Barrington
- Subdivision: Stoneybrook
- Municipality: BARRINGTON BORO
Other
Other facts
- Listing agreement: Exclusive Right To Sell
- Listing terms: Cash,Conventional,FHA 203(k)
- Ownership: Fee Simple
Price history
| Date | Event | Price |
|---|---|---|
| 1/31/2025 | Sold | $240,000+17.1%$193/sqft |
Source: | ||
| 11/18/2024 | Pending sale | $205,000$165/sqft |
Source: | ||
| 11/13/2024 | Contingent | $205,000$165/sqft |
Source: | ||
| 10/31/2024 | Listed for sale | $205,000$165/sqft |
Source: | ||
Public tax history
| Year | Property taxes | Tax assessment |
|---|---|---|
| 2025 | $8,028 +4.4% | $160,600 |
| 2024 | $7,690 +5.8% | $160,600 |
| 2023 | $7,270 -0.8% | $160,600 |
Find assessor info on the county website
Neighborhood: 08007
Nearby schools
GreatSchools rating
- 6/10Woodland Elementary SchoolGrades: 5-8Distance: 0.7 mi
- 7/10Avon Elementary SchoolGrades: PK-4Distance: 1.5 mi
Schools provided by the listing agent
- District: Haddon Heights Schools
Source: Bright MLS. This data may not be complete. We recommend contacting the local school district to confirm school assignments for this home.

Get pre-qualified for a loan
At Zillow Home Loans, we can pre-qualify you in as little as 5 minutes with no impact to your credit score.An equal housing lender. NMLS #10287.
Sell for more on Zillow
Get a free Zillow Showcase℠ listing and you could sell for .
$338,300
2% more+ $6,766
With Zillow Showcase(estimated)
$345,066