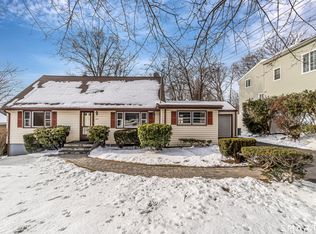Stunning 4/5 bedroom, 4 full bath home situated in lightly wooded, quiet area of Fairfield. Main level with open floor plan, wall to wall hardwood floors and recessed lighting. Formal living area with wood burning fireplace and french doors leading to back Treks deck and over-sized fenced in yard. Living room opens to dining area. Huge eat-in-kitchen with stainless steel appliances, island, granite counters, island and separate dining area. Abundant cabinet and counter space. A kitchen built to entertain. Full bath on main level with Jacuzzi tub. Den/home office right off the main entrance with french doors. Upper level features 3/4 bedrooms, (one currently being used as an office), Giant master suite with stand up tiled shower, and tub. 2nd bedroom with vaulted ceilings and gas fireplace (currently being used as a family room). Finished lower level with family room, 4/5th bedroom, full bath with stand-up shower, workshop/storage area, and walkout to patio. Professionally landscaped yard. Central air. Tons of natural light everywhere. 2-car garage with interior access. This home is a real show stopper. Be sure to check out the 3D interactive virtual tour! A must see.
This property is off market, which means it's not currently listed for sale or rent on Zillow. This may be different from what's available on other websites or public sources.

