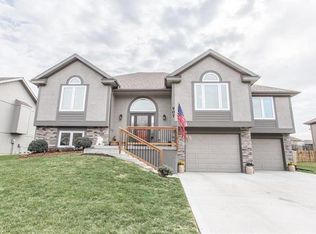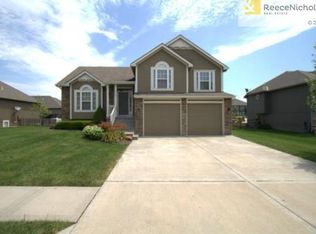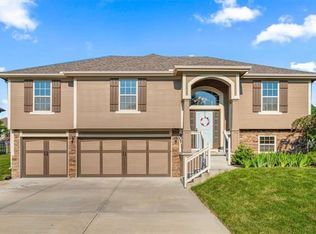Sold
Price Unknown
909 Chisam Rd, Kearney, MO 64060
4beds
2,255sqft
Single Family Residence
Built in 2017
0.27 Acres Lot
$420,700 Zestimate®
$--/sqft
$2,536 Estimated rent
Home value
$420,700
$400,000 - $442,000
$2,536/mo
Zestimate® history
Loading...
Owner options
Explore your selling options
What's special
Welcome to this stunning home with an open floor plan and an abundance of desirable features in the Hills of Westwood neighborhood! With 4 bedrooms and 3 bathrooms, this home offers both comfort and convenience. Step into the open kitchen, complete with a spacious walk-in pantry, elegant granite countertops, an island perfect for meal preparation, and an abundance of cabinets for storage. Enjoy the warmth of laminate wood floors in the living room and hallway, while the bathrooms feature stylish tile floors and the bedrooms are adorned with plush carpeting. The master suite provides comfort with a large walk-in closet, double vanity, shower, and relaxing tub. The open layout seamlessly connects the kitchen and living room, making it ideal for hosting guests. Two bedrooms are ideally situated at one end of the home, providing privacy for the owner's suite at the other. The fourth bedroom, a full bathroom, and a family room with a charming hideaway for kids under the stairs are all on the lower level. The garage is impressively spacious, and the landscaping and large patio provide a perfect outdoor entertaining space. Additionally, this home sits on one of the largest fenced lots in the area! This home truly has it all - make it yours today! Call now to schedule a viewing.
Zillow last checked: 8 hours ago
Listing updated: April 26, 2024 at 08:38am
Listing Provided by:
Edie Waters Team - North 816-268-6040,
Keller Williams KC North
Bought with:
Lindsay Enyeart, BR00221093
RE/MAX Innovations
Source: Heartland MLS as distributed by MLS GRID,MLS#: 2474900
Facts & features
Interior
Bedrooms & bathrooms
- Bedrooms: 4
- Bathrooms: 3
- Full bathrooms: 3
Primary bedroom
- Features: Carpet, Ceiling Fan(s)
- Level: Upper
- Area: 151.25 Square Feet
- Dimensions: 12.5 x 12.1
Bedroom 1
- Features: Carpet, Ceiling Fan(s)
- Level: Upper
- Area: 154.1 Square Feet
- Dimensions: 13.4 x 11.5
Bedroom 2
- Features: Carpet, Ceiling Fan(s)
- Level: Upper
- Area: 143.52 Square Feet
- Dimensions: 10.4 x 13.8
Bedroom 3
- Features: Carpet, Ceiling Fan(s)
- Level: Lower
- Area: 162.56 Square Feet
- Dimensions: 12.7 x 12.8
Primary bathroom
- Features: Double Vanity, Luxury Vinyl, Separate Shower And Tub, Walk-In Closet(s)
- Level: Upper
- Area: 79.05 Square Feet
- Dimensions: 8.5 x 9.3
Bathroom 1
- Features: Shower Over Tub
- Level: Upper
- Area: 52.9 Square Feet
- Dimensions: 4.6 x 11.5
Bathroom 2
- Features: Shower Over Tub
- Level: Lower
- Area: 37.96 Square Feet
- Dimensions: 7.3 x 5.2
Dining room
- Level: Upper
- Area: 140.65 Square Feet
- Dimensions: 9.7 x 14.5
Kitchen
- Features: Kitchen Island, Pantry
- Level: Upper
- Area: 115.04 Square Feet
- Dimensions: 9.5 x 12.11
Living room
- Features: Ceiling Fan(s), Fireplace
- Level: Upper
- Area: 259.21 Square Feet
- Dimensions: 16.1 x 16.1
Sitting room
- Features: Carpet, Ceiling Fan(s)
- Level: Lower
- Area: 158.75 Square Feet
- Dimensions: 12.5 x 12.7
Heating
- Natural Gas
Cooling
- Electric
Appliances
- Included: Dishwasher, Disposal, Microwave, Built-In Electric Oven
- Laundry: Main Level
Features
- Ceiling Fan(s), Custom Cabinets, Kitchen Island, Pantry, Walk-In Closet(s)
- Basement: Daylight,Finished,Full
- Number of fireplaces: 1
- Fireplace features: Electric, Living Room
Interior area
- Total structure area: 2,255
- Total interior livable area: 2,255 sqft
- Finished area above ground: 2,255
- Finished area below ground: 0
Property
Parking
- Total spaces: 3
- Parking features: Built-In, Garage Door Opener, Garage Faces Front
- Attached garage spaces: 3
Features
- Fencing: Wood
Lot
- Size: 0.27 Acres
- Features: City Limits, City Lot, Level
Details
- Parcel number: 078050005016.00
Construction
Type & style
- Home type: SingleFamily
- Architectural style: Traditional
- Property subtype: Single Family Residence
Materials
- Frame, Stone Trim
- Roof: Composition
Condition
- Year built: 2017
Utilities & green energy
- Sewer: Public Sewer
- Water: Public
Community & neighborhood
Security
- Security features: Security System
Location
- Region: Kearney
- Subdivision: Hills of Westwood
HOA & financial
HOA
- Has HOA: Yes
- HOA fee: $300 annually
- Association name: Westwood Homeowner's Association
Other
Other facts
- Listing terms: Cash,Conventional,FHA,VA Loan
- Ownership: Private
- Road surface type: Paved
Price history
| Date | Event | Price |
|---|---|---|
| 4/25/2024 | Sold | -- |
Source: | ||
| 3/8/2024 | Pending sale | $400,000$177/sqft |
Source: | ||
| 3/6/2024 | Price change | $400,000-3.6%$177/sqft |
Source: | ||
| 3/1/2024 | Listed for sale | $415,000+22.1%$184/sqft |
Source: | ||
| 5/19/2021 | Sold | -- |
Source: | ||
Public tax history
| Year | Property taxes | Tax assessment |
|---|---|---|
| 2025 | -- | $63,900 +16.2% |
| 2024 | $3,770 +0.3% | $55,010 |
| 2023 | $3,757 +12.8% | $55,010 +16.6% |
Find assessor info on the county website
Neighborhood: 64060
Nearby schools
GreatSchools rating
- 5/10Dogwood Elementary SchoolGrades: K-5Distance: 0.4 mi
- 7/10Kearney Middle SchoolGrades: 6-7Distance: 1.9 mi
- 9/10Kearney High SchoolGrades: 10-12Distance: 3 mi
Schools provided by the listing agent
- Elementary: Dogwood
- High: Kearney
Source: Heartland MLS as distributed by MLS GRID. This data may not be complete. We recommend contacting the local school district to confirm school assignments for this home.
Get a cash offer in 3 minutes
Find out how much your home could sell for in as little as 3 minutes with a no-obligation cash offer.
Estimated market value
$420,700


