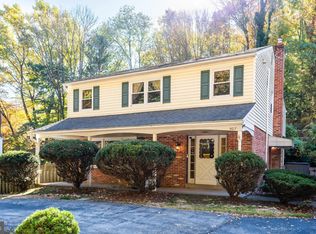Check out the curb appeal on this spacious 4 bedroom two story colonial located in the nerve center of Marple Township! When you pull into the semi-circle driveway it is easy to see the magnificent brick hardscaping that has been done to the front of the home. Step inside from the oversized front porch and enter the foyer which provides access to the living room on the left and an updated hallway powder room. Through the well lit living room you will notice glistening hardwood and expanded windows. The hardwood carries on through to the formal dining room off the back of the home which provides beautiful crown moulding and overlooks the back yard. The eat in kitchen ties off the main level with ceramic tile and modern glimmering backsplash. Sliders off the back of the kitchen provide tons of natural light and gives access to the massive back deck which captures the privacy of property and sits atop the spacious backyard, and also the deck is so big it wraps around to the side of the home. Upstairs are 4 great sized bedrooms each with their own unique characteristics, tied in with a hallway bath. The master includes a fabulous updated full bath as well. Down in the basement is a ton of additional space and storage that has nearly been all of the way finished already. Enormous 2-car garage, walking distance to Kent park, located close to Routes 252, 320, and 476.
This property is off market, which means it's not currently listed for sale or rent on Zillow. This may be different from what's available on other websites or public sources.

