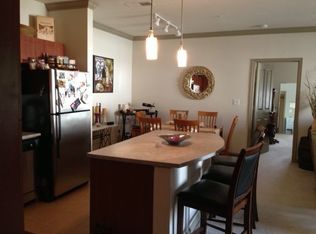Sold for $585,000
$585,000
909 Cedar Downs Dr, Raleigh, NC 27607
3beds
2,118sqft
Single Family Residence, Residential
Built in 1998
0.26 Acres Lot
$601,700 Zestimate®
$276/sqft
$2,080 Estimated rent
Home value
$601,700
$572,000 - $632,000
$2,080/mo
Zestimate® history
Loading...
Owner options
Explore your selling options
What's special
HEY HONEY...STOP THE CAR! This 2,189 sq.ft. 3-bedroom home is super conveniently located just off I-40 and Nowell Rd. Quiet and private, but so close to everything! With the Master on the main floor, there is good separation from the two bedrooms on the 2nd. GAS heat, GAS range, Newer HVAC Systems – 2021 (Upstairs) & 2023 (Downstairs). You will fall in love with the Big Screen Porch that has just been re-stained! Screened Porch overlooks a fenced backyard and there are lots of birds! There are hardwood floors throughout the entire 1st floor! Master Bath has double vanity, Garden Tub, and Separate Shower. Roof was replaced in 2012 by Baker Roofing. The kitchen has Granite countertops, Stainless Steel appliances, a new garbage disposal, and white cabinets. Termite Bond is in place and is transferrable. Dehumidifier in crawl space is 3 years old. 2-car garage. Big Bonus Room on 2nd floor has cherry cabinets with granite tops and the room is wired for surround sound. Features include pantry, separate laundry room, big Master Closet, ceiling fans, nice trim throughout. COME SEE!!
Zillow last checked: 8 hours ago
Listing updated: October 27, 2025 at 11:30pm
Listed by:
Norman Block 919-459-6300,
Block & Associates Realty
Bought with:
Joe Alercia, 163402
RE/MAX United
Source: Doorify MLS,MLS#: 2518461
Facts & features
Interior
Bedrooms & bathrooms
- Bedrooms: 3
- Bathrooms: 3
- Full bathrooms: 2
- 1/2 bathrooms: 1
Heating
- Electric, Forced Air, Natural Gas, Zoned
Cooling
- Central Air, Electric, Zoned
Appliances
- Included: Dishwasher, Gas Range, Gas Water Heater, Microwave, Range Hood
- Laundry: In Hall, Main Level
Features
- Cathedral Ceiling(s), Ceiling Fan(s), Eat-in Kitchen, Entrance Foyer, Granite Counters, High Ceilings, Master Downstairs, Room Over Garage, Shower Only, Smooth Ceilings, Soaking Tub, Vaulted Ceiling(s), Walk-In Closet(s), Walk-In Shower, Other
- Flooring: Carpet, Hardwood, Tile
- Windows: Blinds, Skylight(s)
- Number of fireplaces: 1
- Fireplace features: Family Room, Gas Log
Interior area
- Total structure area: 2,118
- Total interior livable area: 2,118 sqft
- Finished area above ground: 2,118
- Finished area below ground: 0
Property
Parking
- Total spaces: 2
- Parking features: Concrete, Driveway, Garage, Garage Door Opener
- Garage spaces: 2
Features
- Levels: Two
- Stories: 2
- Patio & porch: Porch, Screened
- Exterior features: Fenced Yard, Rain Gutters
- Has view: Yes
Lot
- Size: 0.26 Acres
- Dimensions: 76 x 156 x 75 x 151
- Features: Cul-De-Sac, Garden, Hardwood Trees, Landscaped, Wooded
Details
- Parcel number: 0774931664
Construction
Type & style
- Home type: SingleFamily
- Architectural style: Traditional, Transitional
- Property subtype: Single Family Residence, Residential
Materials
- Fiber Cement
- Foundation: Brick/Mortar
Condition
- New construction: No
- Year built: 1998
Details
- Builder name: Suburban Homes, Inc.
Utilities & green energy
- Sewer: Public Sewer
- Water: Public
- Utilities for property: Cable Available
Community & neighborhood
Location
- Region: Raleigh
- Subdivision: Nowell Pointe
HOA & financial
HOA
- Has HOA: No
Price history
| Date | Event | Price |
|---|---|---|
| 8/22/2023 | Sold | $585,000+1%$276/sqft |
Source: | ||
| 7/25/2023 | Pending sale | $579,000$273/sqft |
Source: | ||
| 7/4/2023 | Contingent | $579,000$273/sqft |
Source: | ||
| 7/1/2023 | Listed for sale | $579,000+114.4%$273/sqft |
Source: | ||
| 7/10/2014 | Sold | $270,000-1.8%$127/sqft |
Source: Public Record Report a problem | ||
Public tax history
| Year | Property taxes | Tax assessment |
|---|---|---|
| 2025 | $5,008 +0.4% | $571,962 |
| 2024 | $4,987 +19.8% | $571,962 +50.5% |
| 2023 | $4,163 +7.6% | $380,126 |
Find assessor info on the county website
Neighborhood: West Raleigh
Nearby schools
GreatSchools rating
- 6/10Reedy Creek ElementaryGrades: K-5Distance: 2.3 mi
- 8/10Reedy Creek MiddleGrades: 6-8Distance: 2.4 mi
- 8/10Athens Drive HighGrades: 9-12Distance: 2.1 mi
Schools provided by the listing agent
- Elementary: Wake - Reedy Creek
- Middle: Wake - Reedy Creek
- High: Wake - Athens Dr
Source: Doorify MLS. This data may not be complete. We recommend contacting the local school district to confirm school assignments for this home.
Get a cash offer in 3 minutes
Find out how much your home could sell for in as little as 3 minutes with a no-obligation cash offer.
Estimated market value$601,700
Get a cash offer in 3 minutes
Find out how much your home could sell for in as little as 3 minutes with a no-obligation cash offer.
Estimated market value
$601,700
