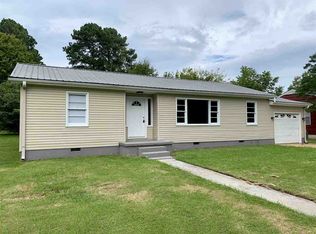Sold for $163,500 on 05/16/25
$163,500
909 Carridale St SW, Decatur, AL 35601
3beds
1,120sqft
Single Family Residence
Built in 1962
0.49 Acres Lot
$162,600 Zestimate®
$146/sqft
$1,451 Estimated rent
Home value
$162,600
$132,000 - $202,000
$1,451/mo
Zestimate® history
Loading...
Owner options
Explore your selling options
What's special
Great Starter Home or Investment Opportunity located in the heart of Decatur this 3bd/2ba will go fast. Sitting on a large lot with big back yard and patio offers great family time. LVP flooring throughout with newly painted walls and attached carport. With a little TLC and paint on the outside this offers a great opportunity. Investors this would be a Prime Rental Property!!
Zillow last checked: 8 hours ago
Listing updated: May 21, 2025 at 10:32am
Listed by:
Logan Wynn 256-466-0509,
MarMac Real Estate,
Shane Odom 256-214-2196,
MarMac Real Estate
Bought with:
Stephanie Jones, 115450
RE/MAX Platinum
Source: ValleyMLS,MLS#: 21885877
Facts & features
Interior
Bedrooms & bathrooms
- Bedrooms: 3
- Bathrooms: 2
- Full bathrooms: 1
- 1/2 bathrooms: 1
Primary bedroom
- Features: LVP
- Level: First
- Area: 156
- Dimensions: 12 x 13
Bedroom 2
- Features: LVP Flooring
- Level: First
- Area: 156
- Dimensions: 12 x 13
Bedroom 3
- Features: LVP
- Level: First
- Area: 156
- Dimensions: 12 x 13
Bathroom 1
- Features: Tile, LVP
- Level: First
- Area: 70
- Dimensions: 7 x 10
Bathroom 2
- Features: Tile
- Level: First
- Area: 24
- Dimensions: 6 x 4
Kitchen
- Features: LVP
- Level: First
- Area: 168
- Dimensions: 12 x 14
Living room
- Features: Ceiling Fan(s)
- Level: First
- Area: 221
- Dimensions: 17 x 13
Utility room
- Level: First
- Area: 66
- Dimensions: 11 x 6
Heating
- Central 1
Cooling
- Central 1
Appliances
- Included: Cooktop, Electric Water Heater, Range
Features
- Basement: Crawl Space
- Has fireplace: No
- Fireplace features: None
Interior area
- Total interior livable area: 1,120 sqft
Property
Parking
- Total spaces: 1
- Parking features: Attached Carport, Carport
- Carport spaces: 1
Accessibility
- Accessibility features: Grip-Accessible Features
Features
- Levels: One
- Stories: 1
Lot
- Size: 0.49 Acres
Details
- Parcel number: 0207361001002.000
Construction
Type & style
- Home type: SingleFamily
- Architectural style: Ranch
- Property subtype: Single Family Residence
Condition
- New construction: No
- Year built: 1962
Utilities & green energy
- Sewer: Public Sewer
Community & neighborhood
Location
- Region: Decatur
- Subdivision: Woodlawn
Price history
| Date | Event | Price |
|---|---|---|
| 5/16/2025 | Sold | $163,500+2.8%$146/sqft |
Source: | ||
| 4/17/2025 | Pending sale | $159,000$142/sqft |
Source: | ||
| 4/10/2025 | Listed for sale | $159,000$142/sqft |
Source: | ||
Public tax history
| Year | Property taxes | Tax assessment |
|---|---|---|
| 2024 | $596 | $13,160 |
| 2023 | $596 | $13,160 |
| 2022 | $596 +17.5% | $13,160 +17.5% |
Find assessor info on the county website
Neighborhood: 35601
Nearby schools
GreatSchools rating
- 2/10West Decatur Elementary SchoolGrades: PK-5Distance: 1.6 mi
- 6/10Cedar Ridge Middle SchoolGrades: 6-8Distance: 1.5 mi
- 7/10Austin High SchoolGrades: 10-12Distance: 2.9 mi
Schools provided by the listing agent
- Elementary: Austinville
- Middle: Austin Middle
- High: Austin
Source: ValleyMLS. This data may not be complete. We recommend contacting the local school district to confirm school assignments for this home.

Get pre-qualified for a loan
At Zillow Home Loans, we can pre-qualify you in as little as 5 minutes with no impact to your credit score.An equal housing lender. NMLS #10287.
Sell for more on Zillow
Get a free Zillow Showcase℠ listing and you could sell for .
$162,600
2% more+ $3,252
With Zillow Showcase(estimated)
$165,852