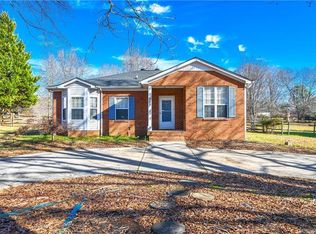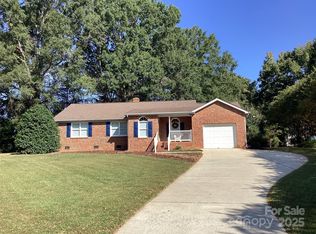Closed
$305,000
909 Cameron Ct, Monroe, NC 28112
3beds
1,450sqft
Single Family Residence
Built in 1993
0.44 Acres Lot
$304,900 Zestimate®
$210/sqft
$1,998 Estimated rent
Home value
$304,900
$287,000 - $323,000
$1,998/mo
Zestimate® history
Loading...
Owner options
Explore your selling options
What's special
This beautiful ranch home is located on a quiet cul-de-sac in the highly sought-after Union County. It features a spacious open-concept great room with soaring cathedral ceilings and built-in shelves with glass backs. The large kitchen includes two pantries, ample cabinet and counter space, and new fixtures. A convenient laundry room offers easy access from the kitchen to the expansive sunroom, which is both heated and cooled, providing a perfect view of the private backyard that backs to serene woods. The primary suite boasts a custom light fixture, a walk-in closet, and a vanity with a cutout. Two additional well-sized bedrooms offer generous closet space. The home also has a large shed in the backyard and covered parking in the driveway. Situated on a half-acre lot with no HOA, this home offers a peaceful retreat in Union County, schedule a showing today!
Zillow last checked: 8 hours ago
Listing updated: January 31, 2025 at 05:24am
Listing Provided by:
Brian English brian@brianenglishrealtor.com,
Realty One Group Revolution
Bought with:
Tracy Medlin
United Real Estate-Queen City
Source: Canopy MLS as distributed by MLS GRID,MLS#: 4202073
Facts & features
Interior
Bedrooms & bathrooms
- Bedrooms: 3
- Bathrooms: 2
- Full bathrooms: 2
- Main level bedrooms: 3
Primary bedroom
- Level: Main
Bedroom s
- Level: Main
Bathroom full
- Level: Main
Kitchen
- Level: Main
Laundry
- Level: Main
Living room
- Level: Main
Sunroom
- Level: Main
Heating
- Forced Air
Cooling
- Ceiling Fan(s), Central Air
Appliances
- Included: Dishwasher
- Laundry: Main Level
Features
- Flooring: Carpet, Vinyl
- Has basement: No
Interior area
- Total structure area: 1,450
- Total interior livable area: 1,450 sqft
- Finished area above ground: 1,450
- Finished area below ground: 0
Property
Parking
- Parking features: Driveway, Other - See Remarks
- Has uncovered spaces: Yes
Features
- Levels: One
- Stories: 1
- Patio & porch: Glass Enclosed, Patio
Lot
- Size: 0.44 Acres
- Features: Cul-De-Sac
Details
- Additional structures: Shed(s)
- Parcel number: 09327061
- Zoning: AW7
- Special conditions: Standard
Construction
Type & style
- Home type: SingleFamily
- Architectural style: Traditional
- Property subtype: Single Family Residence
Materials
- Brick Partial, Hardboard Siding
- Foundation: Slab
- Roof: Shingle
Condition
- New construction: No
- Year built: 1993
Utilities & green energy
- Sewer: Public Sewer
- Water: City
Community & neighborhood
Location
- Region: Monroe
- Subdivision: Woodhaven
Other
Other facts
- Listing terms: Cash,Conventional,FHA,VA Loan
- Road surface type: Asphalt, Concrete
Price history
| Date | Event | Price |
|---|---|---|
| 1/30/2025 | Sold | $305,000+1.7%$210/sqft |
Source: | ||
| 11/22/2024 | Pending sale | $299,900$207/sqft |
Source: | ||
| 11/21/2024 | Listed for sale | $299,900+136.1%$207/sqft |
Source: | ||
| 1/14/2023 | Listing removed | -- |
Source: Zillow Rentals | ||
| 12/20/2022 | Price change | $1,600-8.6%$1/sqft |
Source: Zillow Rentals | ||
Public tax history
| Year | Property taxes | Tax assessment |
|---|---|---|
| 2025 | $2,433 +18.2% | $278,300 +47.5% |
| 2024 | $2,058 | $188,700 |
| 2023 | $2,058 | $188,700 |
Find assessor info on the county website
Neighborhood: 28112
Nearby schools
GreatSchools rating
- 4/10Walter Bickett Elementary SchoolGrades: PK-5Distance: 0.6 mi
- 1/10Monroe Middle SchoolGrades: 6-8Distance: 2.4 mi
- 2/10Monroe High SchoolGrades: 9-12Distance: 3.1 mi
Schools provided by the listing agent
- Elementary: Walter Bickett
- Middle: Monroe
- High: Monroe
Source: Canopy MLS as distributed by MLS GRID. This data may not be complete. We recommend contacting the local school district to confirm school assignments for this home.
Get a cash offer in 3 minutes
Find out how much your home could sell for in as little as 3 minutes with a no-obligation cash offer.
Estimated market value
$304,900
Get a cash offer in 3 minutes
Find out how much your home could sell for in as little as 3 minutes with a no-obligation cash offer.
Estimated market value
$304,900

