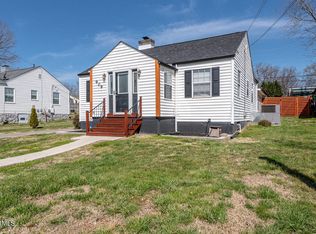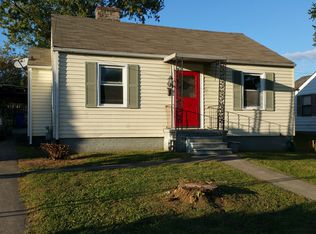Welcome home to this beautifully updated Springbrook area, city of Alcoa home! You will be in awe when you walk in the front doors of how cozy this house makes you feel. The new sidewalk and simplified landscaping is just the beginning. Once inside, there are many updates that have been completed in the past year and a half including fresh paint, newly painted cabinets, all new plumbing and electrical, new HVAC and hot water heater, new roof, completely renovated master bathroom, new master bedroom flooring, new french doors onto the backyard, and a cedar wood privacy fence! Wow! There are many windows to allow all the natural light you would like in the home. Enter the home utilizing the mud room from the covered carport or into the kitchen directly also under the covered carport. The wood burning fireplace is actually still in working condition if you desire to use it! The master bedroom has an ensuite that can be used as a reading room, a nursery, turned into a potential walk-in closet for the master, whatever your family may need. The storage shed also conveys! This home features a basement and an attic for additional storage as well! The washer and dryer convey also.
This property is off market, which means it's not currently listed for sale or rent on Zillow. This may be different from what's available on other websites or public sources.

