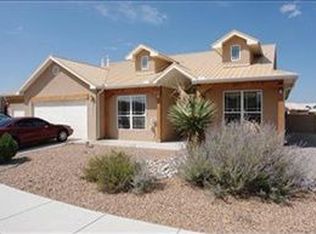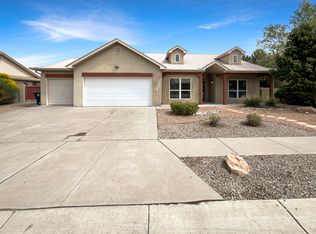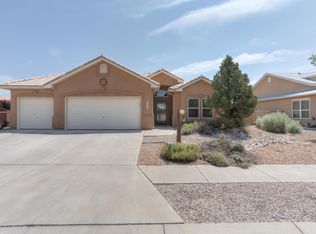Sold on 06/12/25
Price Unknown
909 Bosque Rd NE, Albuquerque, NM 87113
3beds
2,188sqft
Single Family Residence
Built in 2002
0.25 Acres Lot
$510,100 Zestimate®
$--/sqft
$2,726 Estimated rent
Home value
$510,100
$464,000 - $556,000
$2,726/mo
Zestimate® history
Loading...
Owner options
Explore your selling options
What's special
Oh the options on this charming Vista del Norte single level home. This one features a large kitchen plus formal dining room and family room. Or, if you need a 4th bedroom the office could easily meet that need. Large front courtyard with flagstone and covered front porch, beautiful back yard featuring manicured lawn, rose bushes, pond, storage shed and huge covered back porch to enjoy this incredible NM weather. Inside you'll find a generous main living area with a two way, gas log fp and tons of windows providing plenty of natural light and views of the gorgeous yard. Kitchen offers granite tile counters, breakfast nook, built in microwave, side by side refrigerator that conveys and bar with seating for 4. Refrigerated air, 3 car garage, front load washer and dryer that stay and more!
Zillow last checked: 8 hours ago
Listing updated: June 12, 2025 at 02:43pm
Listed by:
Stefani K. Quintana 505-550-6380,
Coldwell Banker Legacy,
Randy L. Arnn 505-480-2555,
Coldwell Banker Legacy
Bought with:
Zane B. Barker, 51169
Realty One of New Mexico
Source: SWMLS,MLS#: 1084345
Facts & features
Interior
Bedrooms & bathrooms
- Bedrooms: 3
- Bathrooms: 2
- Full bathrooms: 2
Primary bedroom
- Level: Main
- Area: 349.32
- Dimensions: 16.4 x 21.3
Bedroom 2
- Level: Main
- Area: 133.1
- Dimensions: 12.1 x 11
Bedroom 3
- Level: Main
- Area: 158.51
- Dimensions: 12.1 x 13.1
Dining room
- Level: Main
- Area: 157.92
- Dimensions: 11.2 x 14.1
Family room
- Description: bonus/hobby room
- Level: Main
- Area: 80.36
- Dimensions: bonus/hobby room
Kitchen
- Description: does not include breakfast nook 9.6x6.3
- Level: Main
- Area: 219.24
- Dimensions: does not include breakfast nook 9.6x6.3
Living room
- Level: Main
- Area: 304.2
- Dimensions: 16.9 x 18
Office
- Description: marked family room on drawing
- Level: Main
- Area: 157.62
- Dimensions: marked family room on drawing
Heating
- Central, Forced Air, Natural Gas
Cooling
- Refrigerated
Appliances
- Included: Dryer, Dishwasher, Free-Standing Electric Range, Disposal, Microwave, Refrigerator, Washer
- Laundry: Washer Hookup, Electric Dryer Hookup, Gas Dryer Hookup
Features
- Breakfast Bar, Breakfast Area, Ceiling Fan(s), Separate/Formal Dining Room, Dual Sinks, Garden Tub/Roman Tub, Home Office, Jetted Tub, Main Level Primary, Pantry, Skylights, Separate Shower
- Flooring: Carpet, Tile
- Windows: Double Pane Windows, Insulated Windows, Vinyl, Skylight(s)
- Has basement: No
- Number of fireplaces: 1
- Fireplace features: Glass Doors, Gas Log, Multi-Sided
Interior area
- Total structure area: 2,188
- Total interior livable area: 2,188 sqft
Property
Parking
- Total spaces: 3
- Parking features: Attached, Finished Garage, Garage, Garage Door Opener
- Attached garage spaces: 3
Features
- Levels: One
- Stories: 1
- Patio & porch: Covered, Patio
- Exterior features: Courtyard, Private Entrance, Privacy Wall, Private Yard, Water Feature, Sprinkler/Irrigation
- Fencing: Wall
Lot
- Size: 0.25 Acres
- Features: Landscaped, Sprinklers Automatic
Details
- Additional structures: Shed(s)
- Parcel number: 101606321800630303
- Zoning description: R-A*
Construction
Type & style
- Home type: SingleFamily
- Property subtype: Single Family Residence
Materials
- Frame
- Roof: Pitched,Tile
Condition
- Resale
- New construction: No
- Year built: 2002
Details
- Builder name: Stillbrooke
Utilities & green energy
- Sewer: Public Sewer
- Water: Public
- Utilities for property: Electricity Connected, Natural Gas Connected, Sewer Connected, Water Connected
Green energy
- Energy generation: None
- Water conservation: Water-Smart Landscaping
Community & neighborhood
Security
- Security features: Security System, Smoke Detector(s)
Location
- Region: Albuquerque
HOA & financial
HOA
- Has HOA: Yes
- HOA fee: $200 annually
- Services included: Common Areas
Other
Other facts
- Listing terms: Cash,Conventional,FHA,VA Loan
Price history
| Date | Event | Price |
|---|---|---|
| 6/12/2025 | Sold | -- |
Source: | ||
| 5/22/2025 | Pending sale | $499,900$228/sqft |
Source: | ||
| 5/20/2025 | Listed for sale | $499,900$228/sqft |
Source: | ||
Public tax history
| Year | Property taxes | Tax assessment |
|---|---|---|
| 2024 | $4,092 +1.9% | $102,977 +3% |
| 2023 | $4,016 +107.4% | $99,978 +3% |
| 2022 | $1,937 -48.2% | $97,067 +3% |
Find assessor info on the county website
Neighborhood: Vista del Norte
Nearby schools
GreatSchools rating
- 4/10Mission Avenue Elementary SchoolGrades: PK-5Distance: 1.3 mi
- 4/10Taft Middle SchoolGrades: 6-8Distance: 1.6 mi
- 2/10Del Norte High SchoolGrades: 9-12Distance: 2.6 mi
Schools provided by the listing agent
- Elementary: Mission Avenue
- Middle: Taft
- High: Del Norte
Source: SWMLS. This data may not be complete. We recommend contacting the local school district to confirm school assignments for this home.
Get a cash offer in 3 minutes
Find out how much your home could sell for in as little as 3 minutes with a no-obligation cash offer.
Estimated market value
$510,100
Get a cash offer in 3 minutes
Find out how much your home could sell for in as little as 3 minutes with a no-obligation cash offer.
Estimated market value
$510,100


