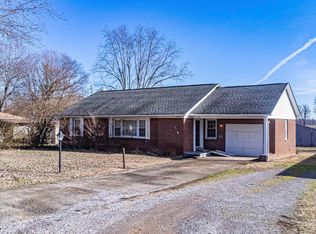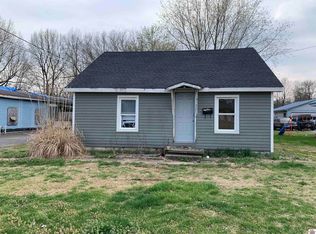Sold for $180,000
$180,000
909 Backusburg Rd, Mayfield, KY 42066
3beds
1,285sqft
Single Family Residence
Built in ----
10,454.4 Square Feet Lot
$181,900 Zestimate®
$140/sqft
$1,141 Estimated rent
Home value
$181,900
Estimated sales range
Not available
$1,141/mo
Zestimate® history
Loading...
Owner options
Explore your selling options
What's special
Welcome To This Freshly Updated 3-bedroom, 1-bath Home On The Edge Of Town In Mayfield. Located In A Peaceful Spot On Backusburg Rd, This Home Has Received Several Key Upgrades That Make It Comfortable, Reliable, And Ready For Its Next Owner. Inside, You'll Find Refinished Hardwood Floors And Lots Of Natural Light That Fills The Living Spaces, Giving The Home A Warm And Welcoming Feel. Both The Front And Back Entry Doors Have Been Replaced, Adding To The Home's Fresh Look And Security. Step Out Back To Enjoy A New Deck, Perfect For Relaxing Or Entertaining. Generac Whole-house Generator With A 10-year Transferable Warranty. New Storage Building Annual Termite Inspection Paid Through The Next 12 Months. Walking Distance To The Elementary School—a Great Perk For Families. This Home Offers Solid Updates, Thoughtful Improvements, And Peace Of Mind—so You Can Move In And Start Enjoying It From Day One. Multiple Offers & $5,000 Credited To Buyers Closing Costs
Zillow last checked: 8 hours ago
Listing updated: May 19, 2025 at 12:54pm
Listed by:
Christopher Thurston 859-270-2581,
Trifecta Real Estate Services
Bought with:
Barry Pritchard
Keller Williams Experience Realty
Source: WKRMLS,MLS#: 131355Originating MLS: Paducah
Facts & features
Interior
Bedrooms & bathrooms
- Bedrooms: 3
- Bathrooms: 1
- Full bathrooms: 1
Kitchen
- Features: Kitchen/Dining Room
Heating
- Gas Pack
Cooling
- Central Air
Appliances
- Included: Microwave, Refrigerator, Stove, Electric Water Heater
- Laundry: In Kitchen
Features
- Ceiling Fan(s), Paneling
- Flooring: Laminate, Wood
- Windows: Storm Window(s), Thermal Pane Windows, Vinyl Frame
- Basement: None
- Attic: Pull Down Stairs
- Has fireplace: No
Interior area
- Total structure area: 1,285
- Total interior livable area: 1,285 sqft
- Finished area below ground: 0
Property
Parking
- Total spaces: 2
- Parking features: Carport
- Carport spaces: 2
Accessibility
- Accessibility features: Handicap Accessible
Features
- Levels: One
- Stories: 1
- Exterior features: Lighting
- Fencing: Fenced
Lot
- Size: 10,454 sqft
- Features: In City Limits, Interior Lot, Level
Details
- Parcel number: 206010400700
Construction
Type & style
- Home type: SingleFamily
- Property subtype: Single Family Residence
Materials
- Frame, Brick/Siding, Dry Wall
- Foundation: Brick/Mortar
- Roof: Dimensional Shingle
Condition
- New construction: No
Utilities & green energy
- Electric: Circuit Breakers, Mayfield Electric
- Gas: Atmos Energy
- Sewer: Public Sewer
- Water: Public, Mayfield
- Utilities for property: Garbage - Private, Cable Available
Community & neighborhood
Location
- Region: Mayfield
- Subdivision: None
Other
Other facts
- Road surface type: Blacktop, Concrete, Paved
Price history
| Date | Event | Price |
|---|---|---|
| 5/19/2025 | Sold | $180,000+9.1%$140/sqft |
Source: WKRMLS #131355 Report a problem | ||
| 4/14/2025 | Listed for sale | $165,000+17.9%$128/sqft |
Source: WKRMLS #131355 Report a problem | ||
| 9/29/2023 | Listing removed | -- |
Source: WKRMLS #113842 Report a problem | ||
| 10/4/2022 | Sold | $140,000-3.4%$109/sqft |
Source: WKRMLS #118895 Report a problem | ||
| 8/26/2022 | Listed for sale | $145,000+62.7%$113/sqft |
Source: WKRMLS #118895 Report a problem | ||
Public tax history
| Year | Property taxes | Tax assessment |
|---|---|---|
| 2022 | $324 +433.9% | $89,100 +56.3% |
| 2021 | $61 -7.6% | $57,000 |
| 2020 | $66 +0.6% | $57,000 |
Find assessor info on the county website
Neighborhood: 42066
Nearby schools
GreatSchools rating
- 6/10Mayfield Elementary SchoolGrades: PK-4Distance: 0.2 mi
- 8/10Mayfield Middle SchoolGrades: 5-8Distance: 0.7 mi
- 6/10Mayfield High SchoolGrades: 9-12Distance: 0.5 mi
Schools provided by the listing agent
- Elementary: Mayfield
- Middle: Mayfield Middle
- High: Mayfield High
Source: WKRMLS. This data may not be complete. We recommend contacting the local school district to confirm school assignments for this home.
Get pre-qualified for a loan
At Zillow Home Loans, we can pre-qualify you in as little as 5 minutes with no impact to your credit score.An equal housing lender. NMLS #10287.

