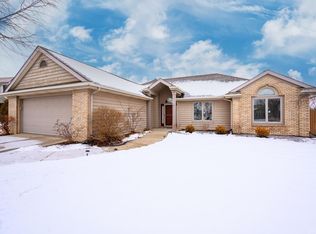Sold
$235,000
909 Autumn Ridge Ln, Fort Wayne, IN 46804
3beds
1,640sqft
Residential, Single Family Residence
Built in 1993
7,840.8 Square Feet Lot
$269,100 Zestimate®
$143/sqft
$1,828 Estimated rent
Home value
$269,100
$256,000 - $283,000
$1,828/mo
Zestimate® history
Loading...
Owner options
Explore your selling options
What's special
Welcome home! This updated home offers modern updates, a great back yard with views of the park and pond in the desired Whispering Meadows. Enjoy the open concept ranch with 11x18 loft that overlooks the living room, great for additional space. The Master Suite features a tray ceiling, doors that lead to the patio, double vanity bath with jetted tub and walk in closet. Updated kitchen, flooring and much more! Location is key, this home is near shopping, schools and restaurants. Don't miss the opportunity to call this home.
Zillow last checked: 8 hours ago
Listing updated: December 08, 2023 at 08:39am
Listing Provided by:
Kim Goodwin 765-623-2090,
RE/MAX At The Crossing
Bought with:
Non-BLC Member
MIBOR REALTOR® Association
Source: MIBOR as distributed by MLS GRID,MLS#: 21946699
Facts & features
Interior
Bedrooms & bathrooms
- Bedrooms: 3
- Bathrooms: 2
- Full bathrooms: 2
- Main level bathrooms: 2
- Main level bedrooms: 3
Primary bedroom
- Features: Vinyl Plank
- Level: Main
- Area: 168 Square Feet
- Dimensions: 12x14
Bedroom 2
- Features: Vinyl Plank
- Level: Main
- Area: 108 Square Feet
- Dimensions: 9x12
Bedroom 3
- Features: Vinyl Plank
- Level: Main
- Area: 99 Square Feet
- Dimensions: 9x11
Dining room
- Features: Vinyl
- Level: Main
- Area: 110 Square Feet
- Dimensions: 10x11
Family room
- Features: Vinyl Plank
- Level: Main
- Area: 285 Square Feet
- Dimensions: 19x15
Kitchen
- Features: Vinyl
- Level: Main
- Area: 110 Square Feet
- Dimensions: 10x11
Loft
- Level: Upper
- Area: 198 Square Feet
- Dimensions: 11x18
Heating
- Forced Air
Cooling
- Has cooling: Yes
Appliances
- Included: Electric Cooktop
Features
- Vaulted Ceiling(s)
- Windows: Windows Vinyl
- Has basement: No
- Number of fireplaces: 1
- Fireplace features: Gas Log
Interior area
- Total structure area: 1,640
- Total interior livable area: 1,640 sqft
- Finished area below ground: 0
Property
Parking
- Total spaces: 2
- Parking features: Attached
- Attached garage spaces: 2
Features
- Levels: Two
- Stories: 2
- Patio & porch: Patio
Lot
- Size: 7,840 sqft
- Features: Sidewalks, On Trail
Details
- Parcel number: 021102379006000075
Construction
Type & style
- Home type: SingleFamily
- Architectural style: Ranch
- Property subtype: Residential, Single Family Residence
Materials
- Vinyl With Brick
- Foundation: Slab
Condition
- New construction: No
- Year built: 1993
Utilities & green energy
- Water: Municipal/City
Community & neighborhood
Location
- Region: Fort Wayne
- Subdivision: Whispering Meadows
Price history
| Date | Event | Price |
|---|---|---|
| 12/8/2023 | Sold | $235,000-6%$143/sqft |
Source: | ||
| 11/19/2023 | Pending sale | $249,900 |
Source: | ||
| 11/13/2023 | Price change | $249,900-2.3%$152/sqft |
Source: | ||
| 10/29/2023 | Price change | $255,900-1.5%$156/sqft |
Source: | ||
| 10/6/2023 | Price change | $259,900-3.7%$158/sqft |
Source: | ||
Public tax history
| Year | Property taxes | Tax assessment |
|---|---|---|
| 2024 | $2,034 -7.9% | $250,400 +4.6% |
| 2023 | $2,209 +9.1% | $239,500 +6% |
| 2022 | $2,024 +9.2% | $226,000 +16.7% |
Find assessor info on the county website
Neighborhood: Whispering Meadows
Nearby schools
GreatSchools rating
- 5/10Whispering Meadow Elementary SchoolGrades: PK-5Distance: 0.3 mi
- 6/10Woodside Middle SchoolGrades: 6-8Distance: 2.9 mi
- 10/10Homestead Senior High SchoolGrades: 9-12Distance: 2.7 mi
Schools provided by the listing agent
- High: Homestead Senior High School
Source: MIBOR as distributed by MLS GRID. This data may not be complete. We recommend contacting the local school district to confirm school assignments for this home.

Get pre-qualified for a loan
At Zillow Home Loans, we can pre-qualify you in as little as 5 minutes with no impact to your credit score.An equal housing lender. NMLS #10287.
Sell for more on Zillow
Get a free Zillow Showcase℠ listing and you could sell for .
$269,100
2% more+ $5,382
With Zillow Showcase(estimated)
$274,482