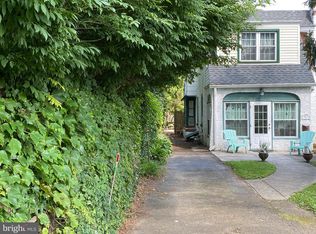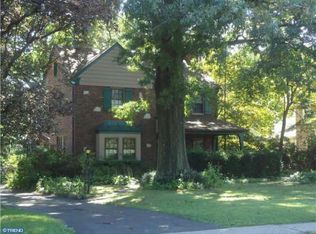Welcome home! Your beautifully updated and maintained Center-hall Colonial awaits. From the wood burning fireplace to the exquisite hardwood floors, from the open floor plan of the main level to the recently updated kitchen and powder room, this home has it all. And then you go upstairs! There are three large bedrooms (the master has an attached bathroom complete with a rain shower), all with ample closets. Also on this floor is an updated hall bathroom and the laundry room. Making your way back down to the finished basement, the possibilities are endless. Two rooms could be used for anything from a game / entertainment room, to an office, or even a gym. There is also a powder room on this level, as well as tons of storage space. Then, just when you think you have seen everything, step outside onto the rear deck where you can enjoy expansive views of your beautiful yard. There is room here for your grill and several tables and chairs, along with 25 of your closest friends (remember masks and social distancing). They will, however, have to take turns in your built-in hot tub! Located close to schools in the award-winning Cheltenham School district, this home is also near shopping, restaurants, hospitals and public transportation.Your forever home is waiting for you -- come and see it today! ***ALL OFFERS WILL BE PRESENTED TO THE SELLER AT 5:00 PM ON SATURDAY, 8/8/2002***
This property is off market, which means it's not currently listed for sale or rent on Zillow. This may be different from what's available on other websites or public sources.

