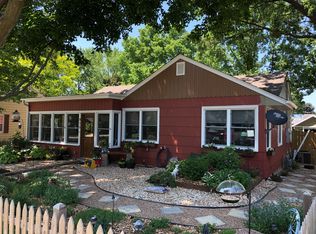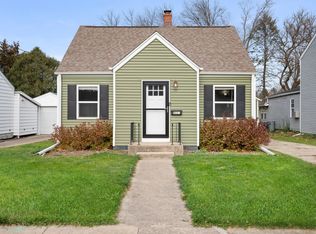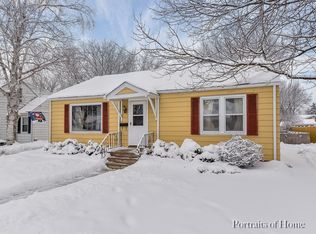Closed
$220,000
909 Albert Ave, Sycamore, IL 60178
2beds
1,198sqft
Single Family Residence
Built in 1930
7,379.06 Square Feet Lot
$241,400 Zestimate®
$184/sqft
$1,366 Estimated rent
Home value
$241,400
$208,000 - $285,000
$1,366/mo
Zestimate® history
Loading...
Owner options
Explore your selling options
What's special
Welcome to this in-town ranch home within walking distance of high school, grade school and town! Home showcases a living room full of windows for loads of natural sunlight, galley kitchen with large eating area and a full walk in pantry for loads of storage plus all appliances included! The home offers 2 bedrooms & den! The primary bedroom offers a large walk in closet, the den is currently being used as nursery, a nice sized full bath with vanity and fiberglass tub/shower surround (seller offering credit for tub/shower replacement $800)! The laundry area is off service hall and the washer/dryer stay. The back hallway leads to 3-season room, a mechanical room and mud room space for your coats and boots! The 3-season room is a perfect space for family gatherings and was just recently remodeled offering views of the fully fenced mature yard with brick paver patio and walkways. Many nice improvements included in home are wood laminate flooring, newer windows thru-out, newer a/c 2019, furnace about 10 years, newer kitchen cabinets, newer roof on house and garage 2016, exterior painted 2023, hot water heater 2019 and sewer line/clean out 2019. The mechanic/car person will love the oversized 2+ car heated garage with electric and extra tall newer garage door, and lots of parking spaces for guests in long driveway! Enjoy easy access to Sycamore's charming downtown with restaurants, shopping, parks and easy access to major highways including Rt 64, Rt 38 & I-88!
Zillow last checked: 8 hours ago
Listing updated: April 26, 2024 at 10:07am
Listing courtesy of:
Michelle Collingbourne 630-688-8207,
eXp Realty - St. Charles
Bought with:
Sarah Leonard, E-PRO
Legacy Properties, A Sarah Leonard Company, LLC
June Kim
Legacy Properties, A Sarah Leonard Company, LLC
Source: MRED as distributed by MLS GRID,MLS#: 11987420
Facts & features
Interior
Bedrooms & bathrooms
- Bedrooms: 2
- Bathrooms: 1
- Full bathrooms: 1
Primary bedroom
- Features: Flooring (Carpet)
- Level: Main
- Area: 120 Square Feet
- Dimensions: 12X10
Bedroom 2
- Features: Flooring (Wood Laminate)
- Level: Main
- Area: 120 Square Feet
- Dimensions: 10X12
Den
- Features: Flooring (Carpet)
- Level: Main
- Area: 88 Square Feet
- Dimensions: 11X8
Enclosed porch
- Level: Main
- Area: 144 Square Feet
- Dimensions: 12X12
Kitchen
- Features: Kitchen (Eating Area-Table Space), Flooring (Wood Laminate)
- Level: Main
- Area: 289 Square Feet
- Dimensions: 17X17
Laundry
- Level: Main
- Area: 18 Square Feet
- Dimensions: 6X3
Living room
- Features: Flooring (Wood Laminate)
- Level: Main
- Area: 187 Square Feet
- Dimensions: 17X11
Storage
- Level: Main
- Area: 36 Square Feet
- Dimensions: 6X6
Heating
- Natural Gas, Forced Air
Cooling
- Central Air
Appliances
- Included: Range, Microwave, Refrigerator, Washer, Dryer
- Laundry: Main Level
Features
- 1st Floor Bedroom, 1st Floor Full Bath
- Flooring: Laminate
- Windows: Screens
- Basement: Crawl Space,None
Interior area
- Total structure area: 0
- Total interior livable area: 1,198 sqft
Property
Parking
- Total spaces: 2
- Parking features: Asphalt, Garage Door Opener, Heated Garage, Garage, On Site, Garage Owned, Detached
- Garage spaces: 2
- Has uncovered spaces: Yes
Accessibility
- Accessibility features: No Disability Access
Features
- Stories: 1
- Patio & porch: Screened, Patio
- Fencing: Fenced
Lot
- Size: 7,379 sqft
- Dimensions: 60X123
Details
- Parcel number: 0631428018
- Special conditions: None
- Other equipment: TV-Cable, Ceiling Fan(s)
Construction
Type & style
- Home type: SingleFamily
- Architectural style: Ranch
- Property subtype: Single Family Residence
Materials
- Aluminum Siding
- Roof: Asphalt
Condition
- New construction: No
- Year built: 1930
Utilities & green energy
- Sewer: Public Sewer
- Water: Public
Community & neighborhood
Community
- Community features: Sidewalks, Street Paved
Location
- Region: Sycamore
HOA & financial
HOA
- Services included: None
Other
Other facts
- Listing terms: Conventional
- Ownership: Fee Simple
Price history
| Date | Event | Price |
|---|---|---|
| 4/26/2024 | Sold | $220,000+2.4%$184/sqft |
Source: | ||
| 3/22/2024 | Contingent | $214,900$179/sqft |
Source: | ||
| 3/21/2024 | Listed for sale | $214,900$179/sqft |
Source: | ||
| 3/21/2024 | Contingent | $214,900$179/sqft |
Source: | ||
| 3/14/2024 | Price change | $214,900-2.3%$179/sqft |
Source: | ||
Public tax history
| Year | Property taxes | Tax assessment |
|---|---|---|
| 2024 | $3,838 +1.9% | $52,169 +9.5% |
| 2023 | $3,767 +5.4% | $47,639 +9% |
| 2022 | $3,572 +5.7% | $43,694 +6.5% |
Find assessor info on the county website
Neighborhood: 60178
Nearby schools
GreatSchools rating
- 4/10West Elementary SchoolGrades: K-5Distance: 0.2 mi
- 5/10Sycamore Middle SchoolGrades: 6-8Distance: 1.3 mi
- 8/10Sycamore High SchoolGrades: 9-12Distance: 0.2 mi
Schools provided by the listing agent
- District: 427
Source: MRED as distributed by MLS GRID. This data may not be complete. We recommend contacting the local school district to confirm school assignments for this home.

Get pre-qualified for a loan
At Zillow Home Loans, we can pre-qualify you in as little as 5 minutes with no impact to your credit score.An equal housing lender. NMLS #10287.


