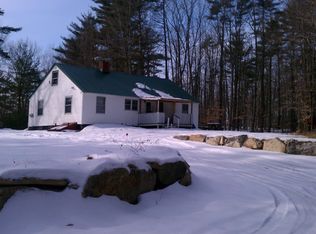Year round living in the heart of all that Wakefield has too offer. Close to the water and trails and major routes yet far another away from to enjoy the peace and tranquility. There is plenty of parking and wonderful outdoor space for all your gatherings. Enter into the home into the grand foyer welcoming you in to enjoy the well designed layout with spacious rooms! The first floor features a fully applianced kitchen with lots of cabinets plus an island, along with a large living room, dining room and full bath. Upstairs has a Master Suite with Private Bath making it nice retreat to relax and get away! There are also 3 More Bedrooms and Bath on the Second floor. Need more space to spread out the basement could potentially be completely finished or used for storage. The oversized deck overlooking the backyard allows you to take it all enjoying the beautiful surroundings. So many possibilities too make this move in ready home yours! Property can currently be shown with proper precautions or show through a guided live virtual tour. ***Open House Saturday June 20th, 10:30-12:00***
This property is off market, which means it's not currently listed for sale or rent on Zillow. This may be different from what's available on other websites or public sources.
