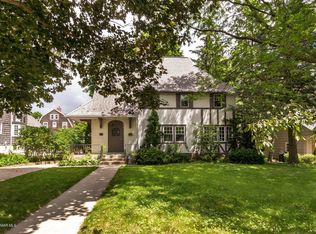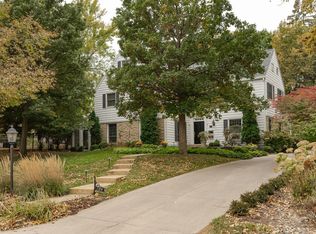Incredible Pill Hill location and all the character of a historical home, totally renovated with all of the comforts of a modern single family home. Perfect for family living this location is walking distance to the Clinic & Soldier's Field in the most storied neighborhood in Rochester. 6 bedrooms, all 2nd floor, 2 with ensuite baths. Natural stone w/ infloor heat in bathrooms, sunroom. Main level 1/2 bath. Chef's kitchen featuring high end appliances and TONS of storage. 3rd floor has been totally finished and features a gas fireplace, lookout windows & kitchenette area perfect for casual entertaining. Walkout basement has patio access, huge laundry room & bonus family room area along with art project space and a home gym. Hardwood floors, original trim are all gleaming, along with new windows and exterior doors throughout the home. The original Tudor facade is accented by a newly painted original front door. Excellent opportunity for a move-in ready piece of Rochester history.
This property is off market, which means it's not currently listed for sale or rent on Zillow. This may be different from what's available on other websites or public sources.

