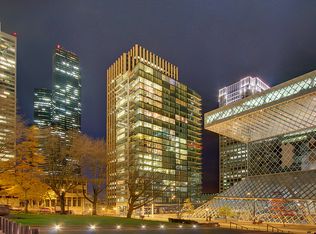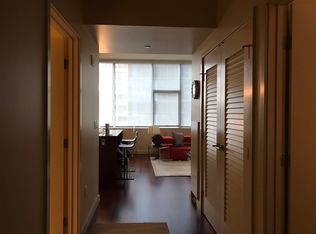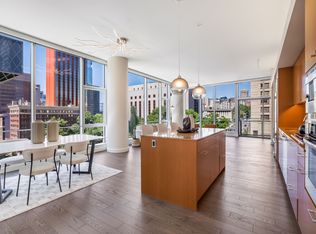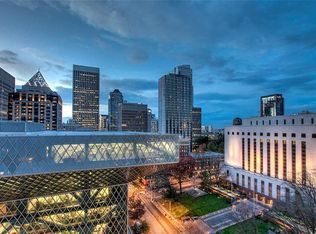Urban sophistication in BEST LAYOUT for 5th & Madison - modern/spacious/quality & thoughtful upgraded design found, along w/24 hour concierge for your security & convenience. Architecturally interesting views offer non-stop daily inspiration & energy. Stunning floors, custom closets, large tiled shower, built-ins, 10.5 ft ceilings, wine fridge and flooded w/light! Amenities include owner's lounge, fitness center, guest suite & additional storage- PLUS designated parking and no rent cap.
This property is off market, which means it's not currently listed for sale or rent on Zillow. This may be different from what's available on other websites or public sources.




