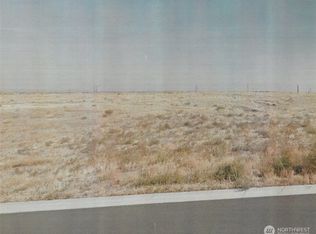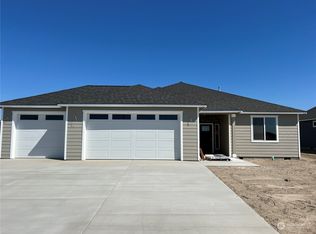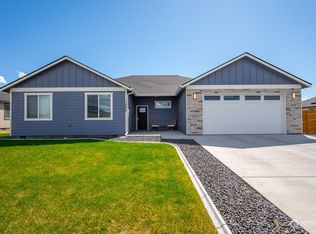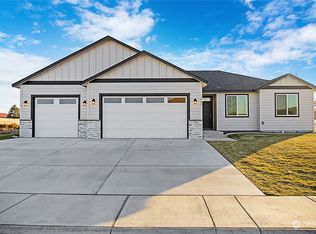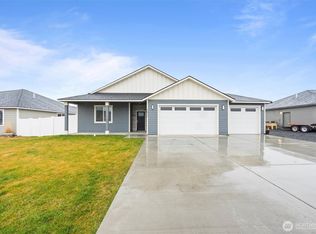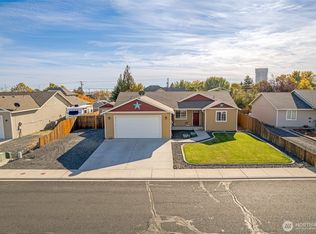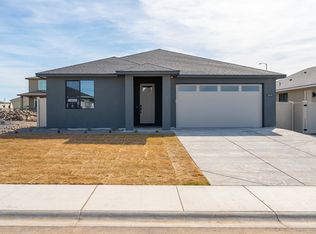LOOKING FOR A BEAUTIFUL HOME CLOSE TO TOWN? THEN YOU WILL WANT TO LOOK AT THIS AT THIS HOME!!!! This single-story home includes 3 car garage, large open great room underground sprinkler and many more extra's you have to see in person. DON'T DELAY SETUP YOUR APPOINTMENT TODAY!!!!! This home is ready for your furniture and can be set up for a quick close.!!!!!
Active
Listed by:
Doug Robins,
RE/MAX, The Collective
Price cut: $8K (10/16)
$437,000
909 NE 5th Avenue, Ephrata, WA 98823
3beds
1,660sqft
Est.:
Single Family Residence
Built in 2021
7,805.95 Square Feet Lot
$-- Zestimate®
$263/sqft
$-- HOA
What's special
Underground sprinklerReady for your furnitureLarge open great room
- 276 days |
- 205 |
- 8 |
Zillow last checked: 8 hours ago
Listing updated: November 07, 2025 at 10:59am
Listed by:
Doug Robins,
RE/MAX, The Collective
Source: NWMLS,MLS#: 2341334
Tour with a local agent
Facts & features
Interior
Bedrooms & bathrooms
- Bedrooms: 3
- Bathrooms: 2
- Full bathrooms: 2
- Main level bathrooms: 2
- Main level bedrooms: 3
Primary bedroom
- Level: Main
Bedroom
- Level: Main
Bedroom
- Level: Main
Bathroom full
- Level: Main
Bathroom full
- Level: Main
Dining room
- Level: Main
Entry hall
- Level: Main
Family room
- Level: Main
Great room
- Level: Main
Kitchen with eating space
- Level: Main
Utility room
- Level: Main
Heating
- Forced Air, Electric
Cooling
- Central Air
Appliances
- Included: Dishwasher(s), Disposal, Dryer(s), Microwave(s), Refrigerator(s), Stove(s)/Range(s), Washer(s), Garbage Disposal
Features
- Ceiling Fan(s), Dining Room, High Tech Cabling, Walk-In Pantry
- Flooring: Laminate
- Basement: None
- Has fireplace: No
Interior area
- Total structure area: 1,660
- Total interior livable area: 1,660 sqft
Property
Parking
- Total spaces: 3
- Parking features: Attached Garage
- Attached garage spaces: 3
Features
- Levels: One
- Stories: 1
- Entry location: Main
- Patio & porch: Ceiling Fan(s), Dining Room, High Tech Cabling, Walk-In Pantry
Lot
- Size: 7,805.95 Square Feet
- Features: Paved, Sidewalk, Cable TV, Deck, Fenced-Fully, High Speed Internet, Patio, Sprinkler System
- Topography: Level
Details
- Parcel number: 140124766
- Zoning description: Jurisdiction: City
- Special conditions: Standard
Construction
Type & style
- Home type: SingleFamily
- Property subtype: Single Family Residence
Materials
- Cement Planked, Cement Plank
- Foundation: Poured Concrete
- Roof: Composition
Condition
- Year built: 2021
Utilities & green energy
- Electric: Company: Grant County PUD
- Sewer: Sewer Connected, Company: City of Ephrata
- Water: Public, Company: City of Ephrata
Community & HOA
Community
- Subdivision: Ephrata
Location
- Region: Ephrata
Financial & listing details
- Price per square foot: $263/sqft
- Tax assessed value: $364,629
- Annual tax amount: $3,634
- Date on market: 3/8/2025
- Cumulative days on market: 277 days
- Listing terms: Cash Out,Conventional,FHA,State Bond,USDA Loan,VA Loan
- Inclusions: Dishwasher(s), Dryer(s), Garbage Disposal, Microwave(s), Refrigerator(s), Stove(s)/Range(s), Washer(s)
Estimated market value
Not available
Estimated sales range
Not available
Not available
Price history
Price history
| Date | Event | Price |
|---|---|---|
| 11/18/2025 | Listing removed | $2,200$1/sqft |
Source: Zillow Rentals Report a problem | ||
| 11/6/2025 | Price change | $2,200-12%$1/sqft |
Source: Zillow Rentals Report a problem | ||
| 10/16/2025 | Price change | $437,000-1.8%$263/sqft |
Source: | ||
| 10/15/2025 | Listed for rent | $2,500$2/sqft |
Source: Zillow Rentals Report a problem | ||
| 8/13/2025 | Price change | $445,000-1.5%$268/sqft |
Source: | ||
Public tax history
Public tax history
| Year | Property taxes | Tax assessment |
|---|---|---|
| 2024 | $3,812 +4.9% | $364,629 +13% |
| 2023 | $3,635 +15.4% | $322,808 +25% |
| 2022 | $3,150 +8076.5% | $258,220 +12941.4% |
Find assessor info on the county website
BuyAbility℠ payment
Est. payment
$2,524/mo
Principal & interest
$2109
Property taxes
$262
Home insurance
$153
Climate risks
Neighborhood: 98823
Nearby schools
GreatSchools rating
- 6/10Columbia Ridge Elementary SchoolGrades: K-4Distance: 0.7 mi
- 5/10Ephrata Middle SchoolGrades: 7-8Distance: 1 mi
- 4/10Ephrata High SchoolGrades: 9-12Distance: 0.6 mi
- Loading
- Loading
