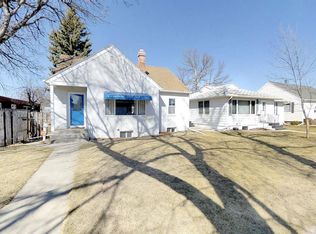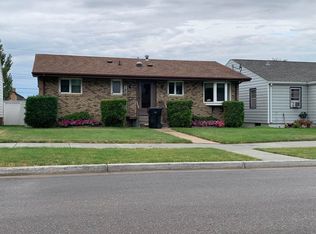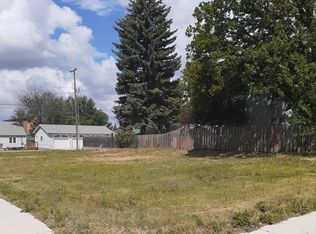UNDER CONTRACT! Accepting Backup OFfers. Spacious eastside home overflows w/exceptional features. Hardwood floors & natural light flow through main floor. French doors open to breathtaking den w/custom craftsmanship, gas furnace, and gleaming oak accents. Main floor includes two large bedrooms, bath, plus 2nd livingroom. Finished basement incl. 2 bedrooms + bath, livingroom & storage. Heated workshop, double garage, fenced backyard.
This property is off market, which means it's not currently listed for sale or rent on Zillow. This may be different from what's available on other websites or public sources.



