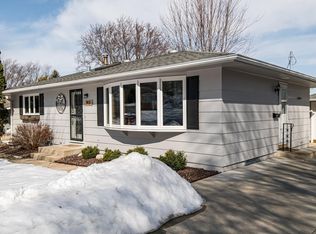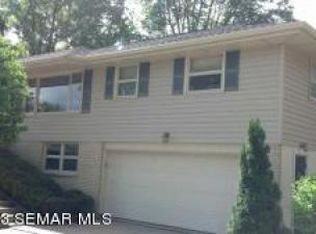Walk our split-level. Main level has two bedrooms, full bath, living room, dining room, and kitchen. Walk out area also has two bedrooms, bathroom with shower, and family room with natural brick fireplace. There is a 200 square foot ulitity area with, gas furnace and central A/C (new 2016), Tankless water heater, and water softener as well as a workroom. The backyard has a large deck with a gazebo, a 12 X 16 wood framed shed with asphalt shingles and composite siding sitting on a treated foundation.
This property is off market, which means it's not currently listed for sale or rent on Zillow. This may be different from what's available on other websites or public sources.

