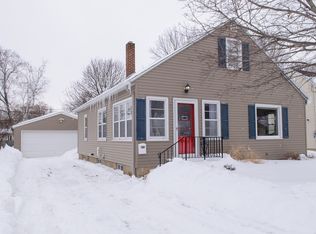Closed
$250,000
909 14th Ave NE, Rochester, MN 55906
3beds
2,173sqft
Single Family Residence
Built in 1948
5,662.8 Square Feet Lot
$269,300 Zestimate®
$115/sqft
$2,132 Estimated rent
Home value
$269,300
$256,000 - $283,000
$2,132/mo
Zestimate® history
Loading...
Owner options
Explore your selling options
What's special
Welcome to this charming 3 bed, 2 bath, 1.5-story home with delightful curb appeal. The living room features a bright window that floods the room with natural light. creating an airy ambiance. You'll find a spacious bedroom in the upper level that could also be a multipurpose room. For additional storage needs, there is a huge 3 car garage 864 sq ft, updates include: recently added bathroom to the second floor, water softener furnace, air-conditioned. This lovely home is within walking distance to Quarry Hill and Silver Lake, and only a few minutes drive to downtown Rochester. You just have to see this home with it's great location with loads of charm & character. Call to book your showing TODAY!1
Zillow last checked: 8 hours ago
Listing updated: May 06, 2025 at 02:25pm
Listed by:
eXp Realty
Bought with:
Amy Lantz
Coffee House Real Estate LLC
Source: NorthstarMLS as distributed by MLS GRID,MLS#: 6376518
Facts & features
Interior
Bedrooms & bathrooms
- Bedrooms: 3
- Bathrooms: 2
- Full bathrooms: 1
- 3/4 bathrooms: 1
Bedroom 1
- Level: Main
- Area: 121 Square Feet
- Dimensions: 11x11
Bedroom 2
- Level: Upper
- Area: 100 Square Feet
- Dimensions: 10x10
Bedroom 3
- Level: Upper
- Area: 1652 Square Feet
- Dimensions: 118x14
Bathroom
- Level: Main
- Area: 35 Square Feet
- Dimensions: 5x7
Bathroom
- Level: Upper
- Area: 40 Square Feet
- Dimensions: 5x8
Dining room
- Level: Main
- Area: 100 Square Feet
- Dimensions: 10x10
Family room
- Level: Basement
Kitchen
- Level: Main
Living room
- Level: Main
- Area: 224 Square Feet
- Dimensions: 14x16
Heating
- Forced Air
Cooling
- Central Air
Appliances
- Included: Disposal, Dryer, Gas Water Heater, Range, Refrigerator, Washer, Water Softener Owned
Features
- Basement: Block
- Has fireplace: No
Interior area
- Total structure area: 2,173
- Total interior livable area: 2,173 sqft
- Finished area above ground: 1,453
- Finished area below ground: 500
Property
Parking
- Total spaces: 3
- Parking features: Detached, Concrete, Floor Drain
- Garage spaces: 3
Accessibility
- Accessibility features: None
Features
- Levels: One and One Half
- Stories: 1
Lot
- Size: 5,662 sqft
- Dimensions: 48 x 115 x
Details
- Foundation area: 720
- Parcel number: 743612004916
- Zoning description: Residential-Single Family
Construction
Type & style
- Home type: SingleFamily
- Property subtype: Single Family Residence
Materials
- Vinyl Siding
- Roof: Age Over 8 Years,Asphalt
Condition
- Age of Property: 77
- New construction: No
- Year built: 1948
Utilities & green energy
- Gas: Natural Gas
- Sewer: City Sewer/Connected
- Water: City Water/Connected
Community & neighborhood
Location
- Region: Rochester
- Subdivision: Crowns Sub
HOA & financial
HOA
- Has HOA: No
Price history
| Date | Event | Price |
|---|---|---|
| 8/4/2023 | Sold | $250,000+0%$115/sqft |
Source: | ||
| 7/14/2023 | Pending sale | $249,900$115/sqft |
Source: | ||
| 7/11/2023 | Listed for sale | $249,900$115/sqft |
Source: | ||
Public tax history
| Year | Property taxes | Tax assessment |
|---|---|---|
| 2024 | $2,844 | $243,300 +8.8% |
| 2023 | -- | $223,600 +7.6% |
| 2022 | $2,346 +19.8% | $207,900 +24% |
Find assessor info on the county website
Neighborhood: 55906
Nearby schools
GreatSchools rating
- 7/10Jefferson Elementary SchoolGrades: PK-5Distance: 0.3 mi
- 4/10Kellogg Middle SchoolGrades: 6-8Distance: 0.8 mi
- 8/10Century Senior High SchoolGrades: 8-12Distance: 1.6 mi
Schools provided by the listing agent
- Elementary: Jefferson
- Middle: Kellogg
- High: Century
Source: NorthstarMLS as distributed by MLS GRID. This data may not be complete. We recommend contacting the local school district to confirm school assignments for this home.
Get a cash offer in 3 minutes
Find out how much your home could sell for in as little as 3 minutes with a no-obligation cash offer.
Estimated market value
$269,300
