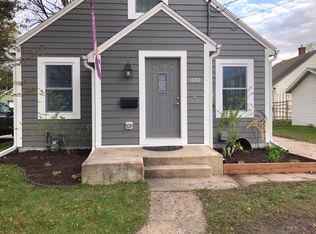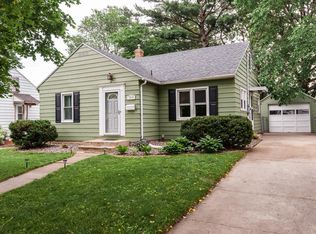Closed
$189,900
909 10 1/2 St SE, Rochester, MN 55904
2beds
1,496sqft
Single Family Residence
Built in 1938
2,178 Square Feet Lot
$198,900 Zestimate®
$127/sqft
$1,782 Estimated rent
Home value
$198,900
$189,000 - $209,000
$1,782/mo
Zestimate® history
Loading...
Owner options
Explore your selling options
What's special
Well kept and updated home. Featuring; main floor bedroom and bath, newer windows, doors and upper level hardwood, new furnace and roof is less than a year old. This two bedroom, one bath plus office has a lot of character and charm, original hardwood woods throughout the main floor, original interior doors with glass knobs. Tiled Full bathroom. Kitchen has been updated and boasts a unique dining room nook area with bench and table from the Pla Mor Ballroom. Basement is partially finished, including an office/den. Washer/Dryer stay, additional new window A/C for 2nd floor stays and lawn mower. Easy Maintenance, close to parks, schools, medical, and more. Welcome to your New Home and enjoy all the Character and Charm it has to offer.
Zillow last checked: 8 hours ago
Listing updated: May 06, 2025 at 02:00pm
Listed by:
Melanie J Schmidt 507-259-8836,
Re/Max Results,
Christopher Schmidt 507-218-6254
Bought with:
Connor Johnson
eXp Realty
Source: NorthstarMLS as distributed by MLS GRID,MLS#: 6321037
Facts & features
Interior
Bedrooms & bathrooms
- Bedrooms: 2
- Bathrooms: 1
- Full bathrooms: 1
Bedroom 1
- Level: Upper
- Area: 287.5 Square Feet
- Dimensions: 12.5x23
Bedroom 2
- Level: Main
- Area: 110 Square Feet
- Dimensions: 11x10
Bathroom
- Level: Main
- Area: 36.5 Square Feet
- Dimensions: 7.3x5
Bonus room
- Level: Lower
- Area: 106.25 Square Feet
- Dimensions: 8.5x12.5
Family room
- Level: Lower
- Area: 190 Square Feet
- Dimensions: 10x19
Foyer
- Level: Main
- Area: 24 Square Feet
- Dimensions: 4x6
Informal dining room
- Level: Main
- Area: 47.84 Square Feet
- Dimensions: 5.2x9.2
Kitchen
- Level: Main
- Area: 110.2 Square Feet
- Dimensions: 11.6x9.5
Laundry
- Level: Lower
- Area: 165.36 Square Feet
- Dimensions: 15.6x10.6
Living room
- Level: Main
- Area: 221.48 Square Feet
- Dimensions: 19.6x11.3
Storage
- Level: Lower
- Area: 24 Square Feet
- Dimensions: 4x6
Heating
- Forced Air
Cooling
- Central Air, Window Unit(s)
Appliances
- Included: Dryer, Freezer, Gas Water Heater, Microwave, Range, Refrigerator, Washer
Features
- Basement: Block,Finished,Full,Storage Space
- Has fireplace: No
Interior area
- Total structure area: 1,496
- Total interior livable area: 1,496 sqft
- Finished area above ground: 893
- Finished area below ground: 412
Property
Parking
- Parking features: On Street
- Has uncovered spaces: Yes
Accessibility
- Accessibility features: None
Features
- Levels: One and One Half
- Stories: 1
Lot
- Size: 2,178 sqft
- Dimensions: 37 x 60
- Features: Zero Lot Line
Details
- Foundation area: 603
- Parcel number: 640134001281
- Zoning description: Residential-Single Family
Construction
Type & style
- Home type: SingleFamily
- Property subtype: Single Family Residence
Materials
- Aluminum Siding, Frame
- Roof: Age 8 Years or Less,Asphalt
Condition
- Age of Property: 87
- New construction: No
- Year built: 1938
Utilities & green energy
- Electric: Circuit Breakers
- Gas: Natural Gas
- Sewer: City Sewer/Connected
- Water: City Water/Connected
Community & neighborhood
Location
- Region: Rochester
- Subdivision: Auditors A
HOA & financial
HOA
- Has HOA: No
Other
Other facts
- Road surface type: Paved
Price history
| Date | Event | Price |
|---|---|---|
| 2/28/2023 | Sold | $189,900$127/sqft |
Source: | ||
| 2/4/2023 | Pending sale | $189,900$127/sqft |
Source: | ||
| 1/25/2023 | Price change | $189,900-2.6%$127/sqft |
Source: | ||
| 1/14/2023 | Price change | $195,000-3.1%$130/sqft |
Source: | ||
| 1/5/2023 | Listed for sale | $201,300+6%$135/sqft |
Source: | ||
Public tax history
| Year | Property taxes | Tax assessment |
|---|---|---|
| 2025 | $2,555 +44.3% | $192,700 +5.5% |
| 2024 | $1,771 | $182,700 +33% |
| 2023 | -- | $137,400 +7.8% |
Find assessor info on the county website
Neighborhood: Slatterly Park
Nearby schools
GreatSchools rating
- 3/10Franklin Elementary SchoolGrades: PK-5Distance: 1.1 mi
- 9/10Mayo Senior High SchoolGrades: 8-12Distance: 0.5 mi
- 4/10Willow Creek Middle SchoolGrades: 6-8Distance: 1.7 mi
Schools provided by the listing agent
- Elementary: Ben Franklin
- Middle: Willow Creek
- High: Mayo
Source: NorthstarMLS as distributed by MLS GRID. This data may not be complete. We recommend contacting the local school district to confirm school assignments for this home.
Get a cash offer in 3 minutes
Find out how much your home could sell for in as little as 3 minutes with a no-obligation cash offer.
Estimated market value$198,900
Get a cash offer in 3 minutes
Find out how much your home could sell for in as little as 3 minutes with a no-obligation cash offer.
Estimated market value
$198,900

