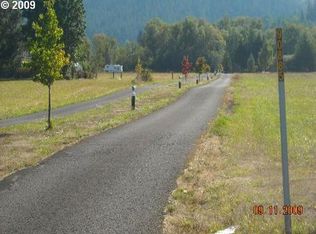Park-like setting country property with ample privacy. Cozy home with wraparound front porch, vaulted ceilings, loft master suite, and large bedrooms. Park-like setting with shop/barn, workshed, garden, RV cover, and parking with electrical hookups. This property has too many things to list. Must see!
This property is off market, which means it's not currently listed for sale or rent on Zillow. This may be different from what's available on other websites or public sources.

