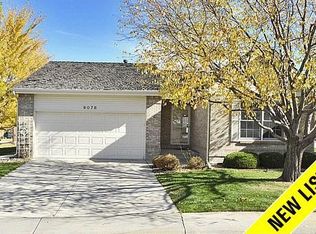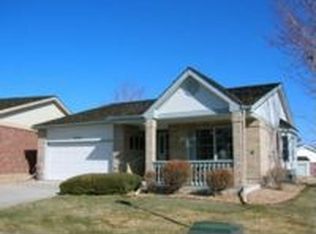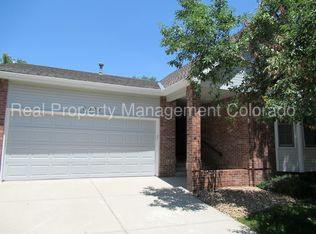Maintenance Free living in this quiet cul-de-sac location in The Village in Highlands Ranch a 55+ Community. An enclave of 81 all-brick patio homes awaits you! Backing to a large, open greenbelt and facing southwest, you'll love evenings on the enlarged shady back patio or sharing fun times with your neighbors at the gazebo in the street in the front. This home features the ever popular Sun Room addition with pretty built-ins for a great TV or breakfast room. A front bedroom shares a full bath and a private study/TV/hobby room on the main level. Large living/dining room will showcase your beautiful furniture. Informal kitchen space with storage galore. Spacious, yet intimate master bedroom overlooks the beautiful open space with a walk-in closet. Master bedroom suite features a brand new jetted, walk-in tub with shower. Downstairs to the basement with tons of flex space for whatever your needs are!! Large family room with built-ins, and 3 additional rooms! An attached two car garage. Low HOA fees and a fabulous neighborhood! Interior photos are from prior sale.
This property is off market, which means it's not currently listed for sale or rent on Zillow. This may be different from what's available on other websites or public sources.


