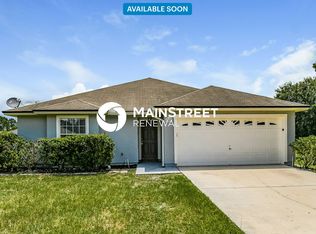Enjoy this comfortable ranch home on a cul-de-sac! This wide open floor plan with high vaulted ceilings is all Florida style living! A formal living room, dining room combo with decorative chair rail welcomes you in. The separate family room features a tiled, decorative raised hearth fireplace with a wood mantle. The huge, walk through eat-in kitchen features a bay window in the breakfast nook and a decorative glass brick in the work area. With unbelievable storage and counter space, any cook will be thrilled to call this their home kitchen! The Florida room offers even more living space. The primary bedroom features an on-suite bath with a shower stall. Two additional bedrooms, one with fabulous built-ins, and a spare bath finish this home. Located in the Westside of Jacksonville, this home is close to several parks, excellent shopping and dining and I-295 access. A short drive to Orange Park Mall and the Jacksonville Naval base.
At Bridge Homes, our advertised rental rate includes all mandatory recurring fees to ensure full transparency and a seamless leasing experience. This means no surprisesjust top-tier service for our residents. One included benefit is our Resident Benefits Package (RBP), which provides valuable services like utility concierge, air filter delivery, credit building, and resident rewards. Additional details are available upon request. Contact us to schedule a showing.
House for rent
$1,924/mo
9088 Forgemaker Ct, Jacksonville, FL 32244
3beds
1,532sqft
Price may not include required fees and charges.
Single family residence
Available Mon Jul 14 2025
Cats, dogs OK
-- A/C
-- Laundry
-- Parking
-- Heating
What's special
Bay windowDecorative chair railOn-suite bathFlorida roomSeparate family roomWide open floor planDecorative glass brick
- 3 days
- on Zillow |
- -- |
- -- |
Travel times
Looking to buy when your lease ends?
Consider a first-time homebuyer savings account designed to grow your down payment with up to a 6% match & 4.15% APY.
Facts & features
Interior
Bedrooms & bathrooms
- Bedrooms: 3
- Bathrooms: 2
- Full bathrooms: 2
Interior area
- Total interior livable area: 1,532 sqft
Property
Parking
- Details: Contact manager
Details
- Parcel number: 0164645220
Construction
Type & style
- Home type: SingleFamily
- Property subtype: Single Family Residence
Community & HOA
Location
- Region: Jacksonville
Financial & listing details
- Lease term: Contact For Details
Price history
| Date | Event | Price |
|---|---|---|
| 7/4/2025 | Price change | $1,924+11.5%$1/sqft |
Source: Zillow Rentals | ||
| 7/3/2025 | Listed for rent | $1,725$1/sqft |
Source: Zillow Rentals | ||
| 5/25/2023 | Listing removed | -- |
Source: Zillow Rentals | ||
| 5/15/2023 | Listed for rent | $1,725+36.9%$1/sqft |
Source: Zillow Rentals | ||
| 7/17/2018 | Listing removed | $1,260$1/sqft |
Source: GOALProperties.com | ||
![[object Object]](https://photos.zillowstatic.com/fp/ce46ade1ceebaa3a50d4341044d86a2a-p_i.jpg)
