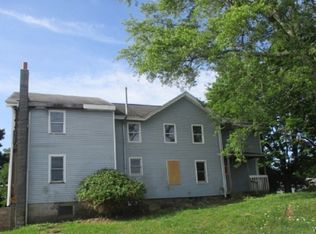Here is a country rental property close to city, shopping,schools. Large corner lot, plenty of parking. Nicely landscaped. Re stoned driveway for easy entry and exit. There are 2 - 2bedroom units and a 1 bedroom unit. 2 bedroom, upper has hookup for washed and dryer. 1st floor units have refrigerator and stove. Lower 2 bedroom has laundry hook-up. All apartment are clean and bright.Just right for those looking to live in the country.
This property is off market, which means it's not currently listed for sale or rent on Zillow. This may be different from what's available on other websites or public sources.
