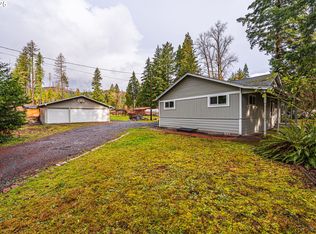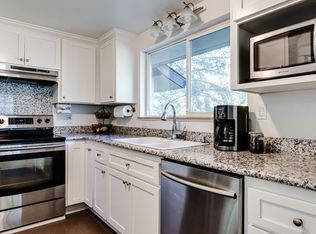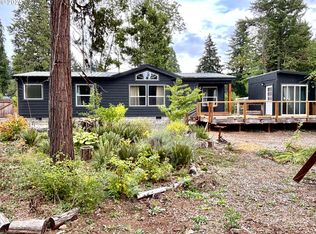The recently revamped decks of this McKenzie property overlooks beautiful, year-round, Finn Creek. Updates include metal roof, granite countertops throughout, stainless appliances, as well as shower tile, bathroom flooring, and extended-bowl toilets. Hobby spaces include two shops, one with loft, ample gardening space, and covered storage. Easy walking distance to Leaburg Lake & McKenzie River.
This property is off market, which means it's not currently listed for sale or rent on Zillow. This may be different from what's available on other websites or public sources.



