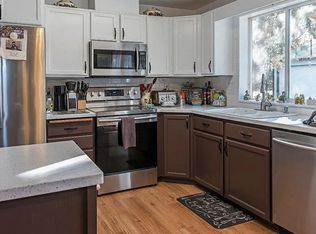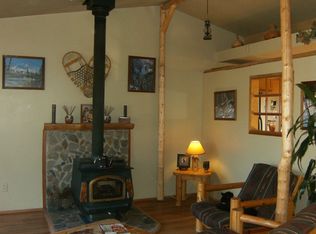This charming log cabin style home has been beautifully remodeled with tons of upgrades. From its Stunning Kitchen including hickory cabinetry, Laminate flooring, tiled backsplash & countertops, to it's elegant master bathroom featuring a double vanity with glass vessel sinks, glass tiled backsplash, Tiled walk-in shower and Laminent flooring. The love that has gone into this remodel radiates inside and out. The features go on and on: oil rubbed bronze fixtures in both bathrooms, soft close toilets, double pane vinyl windows, new doors and lighting throughout, new carpet in bedrooms, Large laundry room with pantry closet, pellet stove for those cold winter nights, new front and back decks, Extensive landscaping, Horse property, fenced and cross fenced with stable, new carport and RV parking with hookups to power and septic.
This property is off market, which means it's not currently listed for sale or rent on Zillow. This may be different from what's available on other websites or public sources.

