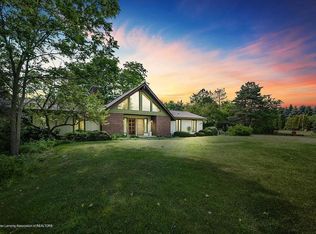Sold for $300,000
$300,000
9087 Clark Rd, Grand Ledge, MI 48837
3beds
2,481sqft
Single Family Residence
Built in 1954
1.75 Acres Lot
$307,700 Zestimate®
$121/sqft
$2,612 Estimated rent
Home value
$307,700
$255,000 - $369,000
$2,612/mo
Zestimate® history
Loading...
Owner options
Explore your selling options
What's special
Charming country home on 1.75 acres in the Grand Ledge School District! This 3-bed, 2-bath home features a bright living room and a cozy family room with fireplace. Upstairs, a finished attic makes a great office, playroom, or bonus space. The full walkout basement adds even more versatility, featuring a spacious rec room with a second fireplace, a laundry area, and a convenient half bath plus a Wolverine Water System and newer furnace (less than 5 years old). Attached 2-car garage includes walk-up access to a finished attic and above garage storage. Enjoy peaceful views from the back deck and a fenced yard. Ease of access to major highways!
Zillow last checked: 8 hours ago
Listing updated: June 05, 2025 at 01:41pm
Listed by:
Linda S Beauchamp 517-812-4574,
Howard Hanna Real Estate Executives
Source: Greater Lansing AOR,MLS#: 287684
Facts & features
Interior
Bedrooms & bathrooms
- Bedrooms: 3
- Bathrooms: 3
- Full bathrooms: 2
- 1/2 bathrooms: 1
Primary bedroom
- Level: First
- Area: 165 Square Feet
- Dimensions: 15 x 11
Bedroom 2
- Level: First
- Area: 120 Square Feet
- Dimensions: 10 x 12
Bedroom 3
- Level: First
- Area: 108 Square Feet
- Dimensions: 12 x 9
Bonus room
- Level: Basement
- Area: 525 Square Feet
- Dimensions: 35 x 15
Dining room
- Level: First
- Area: 117 Square Feet
- Dimensions: 13 x 9
Kitchen
- Level: First
- Area: 126 Square Feet
- Dimensions: 9 x 14
Living room
- Level: First
- Area: 288 Square Feet
- Dimensions: 24 x 12
Loft
- Level: Second
- Area: 570 Square Feet
- Dimensions: 38 x 15
Heating
- Forced Air, Natural Gas
Cooling
- Central Air
Appliances
- Included: Freezer, Gas Water Heater, Range Hood, Water Softener Owned, Water Purifier, Refrigerator, Gas Range, Dishwasher
- Laundry: In Basement
Features
- Ceiling Fan(s)
- Flooring: Tile, Vinyl, Wood
- Basement: Partially Finished,Walk-Out Access
- Number of fireplaces: 2
- Fireplace features: Basement, Family Room
Interior area
- Total structure area: 3,451
- Total interior livable area: 2,481 sqft
- Finished area above ground: 1,799
- Finished area below ground: 682
Property
Parking
- Total spaces: 2
- Parking features: Attached
- Attached garage spaces: 2
Features
- Levels: One
- Stories: 1
- Patio & porch: Deck
- Fencing: Back Yard,Chain Link
- Has view: Yes
- View description: Rural
Lot
- Size: 1.75 Acres
- Features: Back Yard, Front Yard
Details
- Foundation area: 1298
- Parcel number: 1915001910000500
- Zoning description: Zoning
Construction
Type & style
- Home type: SingleFamily
- Property subtype: Single Family Residence
Materials
- Vinyl Siding
- Foundation: Block
- Roof: Shingle
Condition
- Year built: 1954
Utilities & green energy
- Sewer: Septic Tank
- Water: Well
Community & neighborhood
Location
- Region: Grand Ledge
- Subdivision: None
Other
Other facts
- Listing terms: Cash,Conventional
- Road surface type: Dirt
Price history
| Date | Event | Price |
|---|---|---|
| 6/4/2025 | Sold | $300,000-1.6%$121/sqft |
Source: | ||
| 6/2/2025 | Pending sale | $305,000$123/sqft |
Source: | ||
| 5/8/2025 | Contingent | $305,000$123/sqft |
Source: | ||
| 4/25/2025 | Listed for sale | $305,000+84.8%$123/sqft |
Source: | ||
| 9/12/2005 | Sold | $165,000$67/sqft |
Source: Public Record Report a problem | ||
Public tax history
| Year | Property taxes | Tax assessment |
|---|---|---|
| 2025 | $2,506 | $93,050 +6.2% |
| 2024 | -- | $87,650 +9.1% |
| 2023 | -- | $80,350 +8.7% |
Find assessor info on the county website
Neighborhood: 48837
Nearby schools
GreatSchools rating
- 8/10Wacousta Elementary SchoolGrades: K-4Distance: 1 mi
- 7/10Leon W. Hayes Middle SchoolGrades: 7-8Distance: 5.4 mi
- 8/10Grand Ledge High SchoolGrades: 9-12Distance: 5.2 mi
Schools provided by the listing agent
- High: Grand Ledge
Source: Greater Lansing AOR. This data may not be complete. We recommend contacting the local school district to confirm school assignments for this home.
Get pre-qualified for a loan
At Zillow Home Loans, we can pre-qualify you in as little as 5 minutes with no impact to your credit score.An equal housing lender. NMLS #10287.
Sell for more on Zillow
Get a Zillow Showcase℠ listing at no additional cost and you could sell for .
$307,700
2% more+$6,154
With Zillow Showcase(estimated)$313,854
