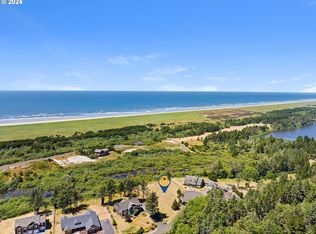Closed
$1,225,000
90850 Kennedy Rd, Warrenton, OR 97146
5beds
3baths
3,293sqft
Single Family Residence
Built in 2007
0.59 Acres Lot
$1,221,800 Zestimate®
$372/sqft
$4,288 Estimated rent
Home value
$1,221,800
$1.01M - $1.47M
$4,288/mo
Zestimate® history
Loading...
Owner options
Explore your selling options
What's special
Tucked at the end of a quiet cul-de-sac in a gated Sunset Beach community, this cedar shake home offers privacy, nature, and coastal charm. Surrounded by mature landscaping and a preserve, it's filled with light and serenity. Watch elk and enjoy water views from covered porches. A peaceful trail leads to private beach access. Minutes to Gearhart and close to Astoria Country Club. The main level features a vaulted primary suite with spa bath, 2 more bedrooms, office, and chef's kitchen with Wolf, SubZero, and Douglas Fir cabinetry. Upstairs: 2 bedrooms, bath, and bonus room. Fenced yard, 3-car garage, shop + generator. 1/16 homes on 58 acres. Adjacent, buildable .68 acre lot available for an additional cost.
Zillow last checked: 9 hours ago
Listing updated: December 16, 2025 at 10:43am
Listed by:
Darryl Bodle 503-709-4632,
Keller Williams Portland Premiere, McMinnville
Bought with:
Fallback agent
OUT OF AREA
Source: OCMLS,MLS#: LC-104015
Facts & features
Interior
Bedrooms & bathrooms
- Bedrooms: 5
- Bathrooms: 3
Heating
- Has Heating (Unspecified Type)
Appliances
- Included: Dishwasher, Gas Oven, Gas Range, Microwave, Water Heater
Features
- Vaulted Ceiling(s)
- Has basement: No
Interior area
- Total structure area: 3,293
- Total interior livable area: 3,293 sqft
Property
Parking
- Parking features: Attached Garage, RV Access/Parking
- Has garage: Yes
Features
- Levels: Two
- Stories: 2
Lot
- Size: 0.59 Acres
- Features: Cul-De-Sac
Details
- Additional structures: Shed(s)
- Additional parcels included: Extraordinary opportunity for a separate 0.68 buildable tax lot.
- Parcel number: 3N1023B01400
- Zoning description: R-1-A Residential
Construction
Type & style
- Home type: SingleFamily
- Architectural style: Cape Cod
- Property subtype: Single Family Residence
Materials
- Shake Siding, Wood Siding, Cedar, Shingle Siding
- Foundation: Concrete Perimeter
- Roof: Composition
Condition
- Year built: 2007
Utilities & green energy
- Sewer: Septic Tank
- Water: Public
- Utilities for property: Electricity Connected, Natural Gas Connected, Water Connected
Community & neighborhood
Location
- Region: Warrenton
HOA & financial
HOA
- Has HOA: Yes
- HOA fee: $750 annually
- Services included: Maintenance Grounds, Other
Other
Other facts
- Listing terms: Cash,Conventional,FHA,VA Loan
- Road surface type: Paved
Price history
| Date | Event | Price |
|---|---|---|
| 9/29/2025 | Sold | $1,225,000+11.4%$372/sqft |
Source: | ||
| 9/15/2025 | Pending sale | $1,099,900$334/sqft |
Source: | ||
| 8/22/2025 | Price change | $1,099,900-2.2%$334/sqft |
Source: | ||
| 7/22/2025 | Price change | $1,124,900-8.2%$342/sqft |
Source: | ||
| 6/24/2025 | Price change | $1,224,900-12.5%$372/sqft |
Source: | ||
Public tax history
| Year | Property taxes | Tax assessment |
|---|---|---|
| 2024 | $8,595 +4.8% | $657,269 +4.7% |
| 2023 | $8,204 +1.7% | $627,571 +3% |
| 2022 | $8,069 +2% | $609,293 +3% |
Find assessor info on the county website
Neighborhood: 97146
Nearby schools
GreatSchools rating
- 3/10Warrenton Grade SchoolGrades: K-5Distance: 3.5 mi
- 4/10Warrenton Middle SchoolGrades: 6-8Distance: 2.4 mi
- 3/10Warrenton High SchoolGrades: 9-12Distance: 3.4 mi

Get pre-qualified for a loan
At Zillow Home Loans, we can pre-qualify you in as little as 5 minutes with no impact to your credit score.An equal housing lender. NMLS #10287.
