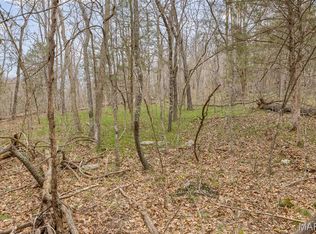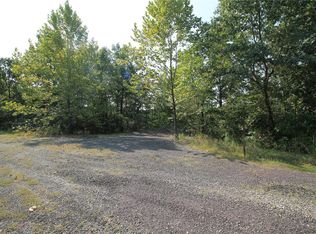Closed
Listing Provided by:
Hope E Fick 636-357-2900,
Blondin Group, Inc
Bought with: Keller Williams Realty St. Louis
Price Unknown
9085 Sycamore Rd, Dittmer, MO 63023
5beds
2,079sqft
Single Family Residence
Built in 1996
19.62 Acres Lot
$-- Zestimate®
$--/sqft
$1,287 Estimated rent
Home value
Not available
Estimated sales range
Not available
$1,287/mo
Zestimate® history
Loading...
Owner options
Explore your selling options
What's special
This beautifully renovated 5 bed 2 bath manufactured home is located on 19.62 +/- ACRES! Multiple lots, outbuildings, a pond and a scenic creek runs alongside the entrance road. It is so incredibly peaceful and quiet; you will never want to leave. The home features a metal roof and a split bedroom floorplan. Covered back and front porch with a view you must see in person to appreciate. Seller has made some updates like fresh paint, flooring, interior doors, cabinets, new appliances, toilets, shower/tubs, baseboards and plumbing/electrical updates. Seller has replaced the septic system, it's new and sized for 5 bedrooms. Main floor laundry and a split bedroom floorplan. Woodburning fireplace in living room to enjoy. There are 4 other outbuildings to consider, 2 appear to be large chicken coops, one is a small shed and the last is large barn. I cannot overstate what a charming location this is, so private! Lots of land to roam, gently rolling in the back with an open area in the front.
Zillow last checked: 8 hours ago
Listing updated: May 06, 2025 at 07:08am
Listing Provided by:
Hope E Fick 636-357-2900,
Blondin Group, Inc
Bought with:
Jamila S Luaders, 2017043443
Keller Williams Realty St. Louis
Source: MARIS,MLS#: 24010105 Originating MLS: St. Charles County Association of REALTORS
Originating MLS: St. Charles County Association of REALTORS
Facts & features
Interior
Bedrooms & bathrooms
- Bedrooms: 5
- Bathrooms: 2
- Full bathrooms: 2
- Main level bathrooms: 2
- Main level bedrooms: 5
Primary bedroom
- Area: 192
- Dimensions: 16x12
Primary bathroom
- Area: 128
- Dimensions: 8x16
Bathroom
- Area: 45
- Dimensions: 9x5
Other
- Area: 132
- Dimensions: 11x12
Other
- Area: 120
- Dimensions: 12x10
Other
- Area: 132
- Dimensions: 12x11
Other
- Area: 132
- Dimensions: 11x12
Kitchen
- Area: 140
- Dimensions: 10x14
Laundry
- Area: 63
- Dimensions: 7x9
Living room
- Area: 390
- Dimensions: 15x26
Heating
- Electric, Forced Air
Cooling
- Central Air, Electric
Appliances
- Included: Electric Water Heater, Dishwasher, Electric Range, Electric Oven
- Laundry: Main Level
Features
- Pantry, Double Vanity, Tub, Kitchen/Dining Room Combo, Vaulted Ceiling(s)
- Basement: Crawl Space,Unfinished
- Number of fireplaces: 1
- Fireplace features: Living Room, Wood Burning
Interior area
- Total structure area: 2,079
- Total interior livable area: 2,079 sqft
- Finished area above ground: 2,079
- Finished area below ground: 0
Property
Parking
- Total spaces: 2
- Parking features: Additional Parking, Detached, Off Street, Storage, Workshop in Garage
- Garage spaces: 2
Features
- Levels: One
- Patio & porch: Covered, Deck, Patio
- Waterfront features: Waterfront
Lot
- Size: 19.62 Acres
- Features: Adjoins Wooded Area, Suitable for Horses, Waterfront
Details
- Additional structures: Poultry Coop, Shed(s)
- Parcel number: 151.011.00000061.01
- Special conditions: Standard
- Horses can be raised: Yes
Construction
Type & style
- Home type: SingleFamily
- Architectural style: Traditional
- Property subtype: Single Family Residence
Materials
- Vinyl Siding
Condition
- Updated/Remodeled
- New construction: No
- Year built: 1996
Utilities & green energy
- Sewer: Septic Tank
- Water: Well
Community & neighborhood
Location
- Region: Dittmer
- Subdivision: Brook Hollow 2
HOA & financial
HOA
- HOA fee: $65 annually
Other
Other facts
- Listing terms: Cash,Conventional,FHA,VA Loan
- Ownership: Private
- Road surface type: Gravel
Price history
| Date | Event | Price |
|---|---|---|
| 4/25/2024 | Sold | -- |
Source: | ||
| 3/12/2024 | Pending sale | $315,000$152/sqft |
Source: | ||
| 3/8/2024 | Contingent | $315,000$152/sqft |
Source: | ||
| 2/23/2024 | Listed for sale | $315,000$152/sqft |
Source: | ||
Public tax history
| Year | Property taxes | Tax assessment |
|---|---|---|
| 2023 | $1,793 -0.1% | $25,000 |
| 2022 | $1,795 -0.1% | $25,000 |
| 2021 | $1,797 +8.5% | $25,000 +11.6% |
Find assessor info on the county website
Neighborhood: 63023
Nearby schools
GreatSchools rating
- 7/10Grandview Middle SchoolGrades: 5-8Distance: 6.1 mi
- 1/10Grandview High SchoolGrades: 9-12Distance: 5.9 mi
- 2/10Grandview Elementary SchoolGrades: PK-4Distance: 6.1 mi
Schools provided by the listing agent
- Elementary: Grandview Elem.
- Middle: Grandview Middle
- High: Grandview High
Source: MARIS. This data may not be complete. We recommend contacting the local school district to confirm school assignments for this home.

