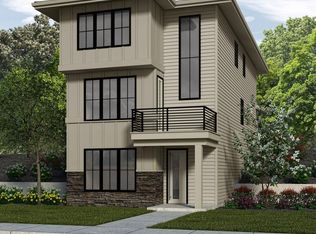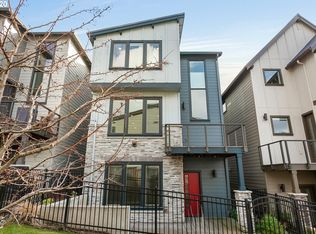Stylish NW contemporary-1 year NEW! Light & bright "Lakewood" floor plan lives large. Beautiful, high end finishes. Gourmet kitchen boasts custom cabinets, quartz, stainless, gas & huge pantry. Adjacent 'Great Room' has plenty of room to gather. Master suite w/soak tub, double shower, twin sinks & w-i closet. Den/guest suite on main. Spacious bdrms, jr. suite & BONUS up. Covered patio/large fenced yard. Near 26/217-MAX-St.V's/OHSU-DT.
This property is off market, which means it's not currently listed for sale or rent on Zillow. This may be different from what's available on other websites or public sources.

