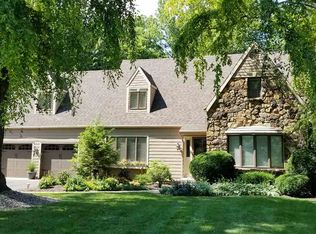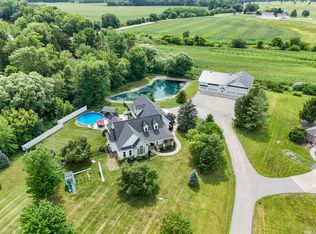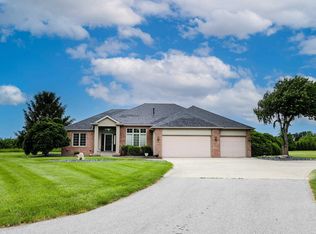This is the one you have been waiting for! Located next to the River Greenway and its gorgeous walking trails, this Open Concept 3 bed/2 full bath home with 3 car garage set on an acre in New Haven is ready for the next lucky owner! This home is MOVE-IN READY & IMMACULATE and has been very well kept by one owner. The foyer entry will draw you into the SPACIOUS living/great room with vaulted ceiling & cozy fireplace. The kitchen, with ALL APPLIANCES included, is well-appointed with PLENTY of cabinet space and features a pantry & breakfast bar! The master ensuite features a LARGE walk-in closet and a recently updated master bath with walk-in shower. Bedrooms 2 and 3 are cozy but light and bright. Enjoy the outdoors by relaxing in the screened-in back porch overlooking the tree-lined landscape. There is also a nice utility shed in the backyard that will store all of your outdoor tools, riding mower, etc. Everyone will LOVE the BIG, BEAUTIFUL yard and the attractive, but simple landscaping. The 3-car garage offers that extra space for a workbench, extra storage---however you would want it! Recent updates include NEW carpet in living/great room, NEW microwave, NEW washer and garbage disposal. Washer and dryer are both included in the sale! NO HOA; no HOA fees! Please allow 24 hours for response time on all offers. Measurements are approximate; buyer to verify. PRE-APPROVED BUYERS ONLY, PLEASE.
This property is off market, which means it's not currently listed for sale or rent on Zillow. This may be different from what's available on other websites or public sources.


